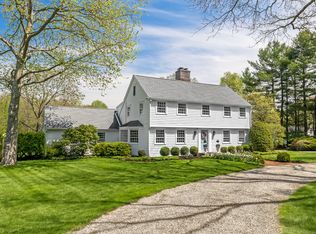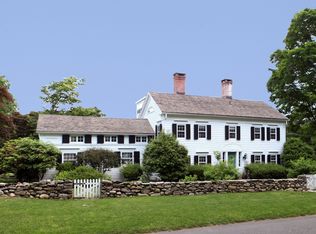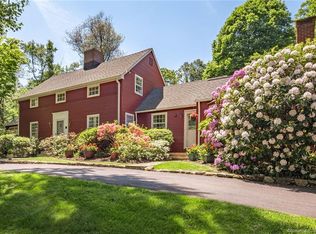Bank owned proeprty - buyer to do due diligence - property to be conveyed by Quit Claim Deed. Bank addendum to be completed by buyer. Seller makes no claims or warranty regarding the property. Home is "as is where is". Pool has not been opened in several years. House needs TLC but is very livable. Home is open and airy and great space - has the flavor of an Early Americal home but lives like a modern home. Grounds are exquisite. Poolhouse could be guest house/room. Over 3 car garage could be studio. Pool house is oil heat. Main house is heated with oil and electric. Propane gas is used for stove and pool heater. There is some central air, some wall units. Light and bright in an area of much more expensive homes. This home is a diamond in the rough. It could suit the Early American home buyer or buyers that like Contemporary styles.
This property is off market, which means it's not currently listed for sale or rent on Zillow. This may be different from what's available on other websites or public sources.


