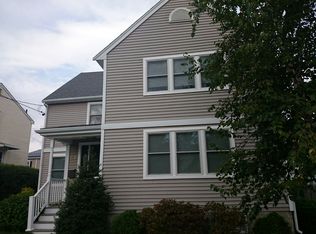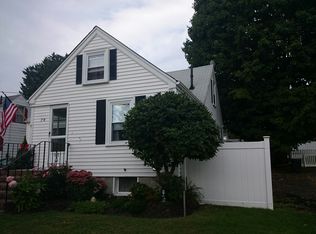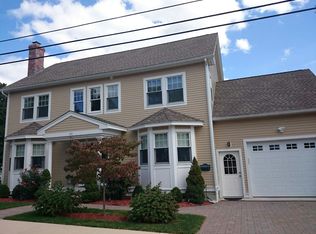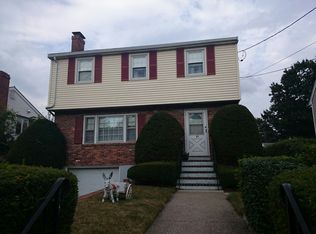Beautifully updated Cape Cod style home located in desirable West Roxbury neighborhood! You are greeted by the home's lush green manicured lawn with mature plantings, stone walkway, and vinyl shingle siding. The warm and inviting front entryway has large windows and natural light. Original hardwood flooring gleams throughout. The living room features an oversized picture window, cozy brick fireplace, recessed and sconce lighting, and flows into the fabulous custom kitchen complete with soft close doors and drawers, smudge proof stainless appliances, quartz countertops, farmers sink, and blends into the new dinning area with custom crafted built-ins. 1st floor is complete with updated full bathroom and large bedroom. The 2nd floor retreat has an oversized primary bedroom with large double closets. The other bedroom is complimented with an attached 1/2 bathroom. Enjoy time on the back patio with built-in Weber grill and a refrigerator. The full basement awaits your finishing touches.
This property is off market, which means it's not currently listed for sale or rent on Zillow. This may be different from what's available on other websites or public sources.



