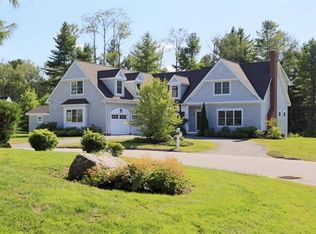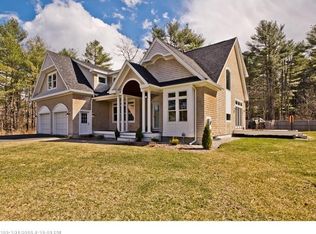This quaint 4 bedroom home has 2 full baths, 3 car garage and plenty of charm. Enter this lovely home through the front door passing by the landscaped garden beds. The formal entrance welcomes you to the living room with a fireplace framed by built-ins and a large three paned window allowing for lots of natural light. The open living room leads to the beautifully designed kitchen with updated appliances, subway tile backsplash, paneled fridge and more elegantly crafted built-ins creating a delightful ambiance. Off the kitchen is a stunning formal dining room ideal for celebratory dinners. Gorgeous wood floors carry you throughout the home. Towards the back of the house you can find the bright primary suite with a large window looking out to the property lining trees. The suite features a walk-in closet and full bath. The second full bath is centrally located in the main hallway between all bedrooms. Across from the laundry closet is one of the secondary bedrooms which could be utilized as an office or den, it includes sliding doors giving additional access to the deck. The lower level consists of a 3 car garage and family room with a fireplace. Choose to lounge on the bi-level back deck which is perfect for entertaining or enjoy the partially shaded yard. Located in the desirable town of Falmouth you are not far from easily accessible shops and restaurants.
This property is off market, which means it's not currently listed for sale or rent on Zillow. This may be different from what's available on other websites or public sources.

