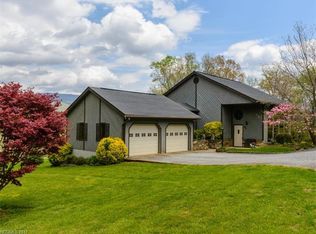Closed
$818,000
81 Joe Jenkins Rd, Fairview, NC 28730
3beds
2,229sqft
Single Family Residence
Built in 2024
0.4 Acres Lot
$780,800 Zestimate®
$367/sqft
$3,763 Estimated rent
Home value
$780,800
$734,000 - $828,000
$3,763/mo
Zestimate® history
Loading...
Owner options
Explore your selling options
What's special
Introducing a brand new home in the heart of Fairview, boasting a million-dollar view! This stunning residence features an open floor plan with main-level living. The kitchen is equipped with nice cabinets, complete with soft-close drawers and doors, ensuring a touch of elegance. An island provides additional workspace and seating, while floating shelves add a modern touch & offer space for displaying decorative items or storing everyday essentials. For added convenience, there's a walk-in pantry, providing ample storage. Upstairs, you'll find two bedrooms with a jack-and-jill bath, as well as a flex room that can be tailored to your needs. The large laundry room comes equipped with plenty of cabinets for storage. Step outside to relax on the covered front porch or the spacious covered back porch, both providing breathtaking views. With top-end finishes throughout, this home offers a luxurious living experience, where every corner offers a glimpse of the spectacular surroundings.
Zillow last checked: 8 hours ago
Listing updated: July 19, 2024 at 10:27am
Listing Provided by:
Jenny Brunet coolmtn1@gmail.com,
Cool Mountain Realty
Bought with:
Elizabeth Oas
Keller Williams Professionals
Source: Canopy MLS as distributed by MLS GRID,MLS#: 4124384
Facts & features
Interior
Bedrooms & bathrooms
- Bedrooms: 3
- Bathrooms: 3
- Full bathrooms: 2
- 1/2 bathrooms: 1
- Main level bedrooms: 1
Primary bedroom
- Features: Ceiling Fan(s), Walk-In Closet(s)
- Level: Main
Primary bedroom
- Level: Main
Bedroom s
- Features: Ceiling Fan(s), Walk-In Closet(s)
- Level: Upper
Bedroom s
- Features: Ceiling Fan(s), Walk-In Closet(s)
- Level: Upper
Bedroom s
- Level: Upper
Bedroom s
- Level: Upper
Bathroom full
- Features: Garden Tub
- Level: Main
Bathroom half
- Level: Main
Bathroom full
- Level: Upper
Bathroom full
- Level: Main
Bathroom half
- Level: Main
Bathroom full
- Level: Upper
Dining area
- Level: Main
Dining area
- Level: Main
Flex space
- Features: Ceiling Fan(s)
- Level: Upper
Flex space
- Level: Upper
Kitchen
- Features: Breakfast Bar, Kitchen Island, Walk-In Pantry
- Level: Main
Kitchen
- Level: Main
Laundry
- Level: Main
Laundry
- Level: Main
Living room
- Features: Tray Ceiling(s)
- Level: Main
Living room
- Level: Main
Heating
- Central
Cooling
- Central Air
Appliances
- Included: Dishwasher, Electric Range, Microwave, Propane Water Heater, Refrigerator, Tankless Water Heater
- Laundry: Laundry Room, Main Level
Features
- Kitchen Island, Open Floorplan, Pantry, Walk-In Closet(s)
- Flooring: Carpet, Tile, Wood
- Doors: Insulated Door(s)
- Windows: Insulated Windows
- Has basement: No
- Fireplace features: Gas, Living Room, Propane
Interior area
- Total structure area: 2,229
- Total interior livable area: 2,229 sqft
- Finished area above ground: 2,229
- Finished area below ground: 0
Property
Parking
- Total spaces: 2
- Parking features: Driveway, Attached Garage, Garage on Main Level
- Attached garage spaces: 2
- Has uncovered spaces: Yes
Features
- Levels: One and One Half
- Stories: 1
- Patio & porch: Covered, Deck, Front Porch
- Has view: Yes
- View description: Long Range, Mountain(s), Year Round
Lot
- Size: 0.40 Acres
- Features: Cleared, Level, Views
Details
- Additional structures: None
- Parcel number: 96862089300000
- Zoning: OU
- Special conditions: Standard
- Other equipment: Fuel Tank(s)
- Horse amenities: None
Construction
Type & style
- Home type: SingleFamily
- Architectural style: Arts and Crafts,Farmhouse,Traditional
- Property subtype: Single Family Residence
Materials
- Hardboard Siding
- Foundation: Crawl Space
- Roof: Shingle
Condition
- New construction: Yes
- Year built: 2024
Details
- Builder name: Cool Mountain Construction INC.
Utilities & green energy
- Sewer: Septic Installed
- Water: City
- Utilities for property: Propane, Underground Power Lines
Community & neighborhood
Security
- Security features: Smoke Detector(s)
Location
- Region: Fairview
- Subdivision: none
Other
Other facts
- Listing terms: Cash,Conventional,VA Loan
- Road surface type: Concrete, Paved
Price history
| Date | Event | Price |
|---|---|---|
| 7/18/2024 | Sold | $818,000-3.8%$367/sqft |
Source: | ||
| 5/2/2024 | Price change | $850,000-1%$381/sqft |
Source: | ||
| 4/20/2024 | Listed for sale | $859,000+844%$385/sqft |
Source: | ||
| 9/15/2023 | Sold | $91,000+97.8%$41/sqft |
Source: Public Record Report a problem | ||
| 3/20/2020 | Sold | $46,000$21/sqft |
Source: Public Record Report a problem | ||
Public tax history
| Year | Property taxes | Tax assessment |
|---|---|---|
| 2025 | $2,949 +304.9% | $417,400 +288.3% |
| 2024 | $728 +195% | $107,500 +179.9% |
| 2023 | $247 +1.6% | $38,400 |
Find assessor info on the county website
Neighborhood: 28730
Nearby schools
GreatSchools rating
- 7/10Fairview ElementaryGrades: K-5Distance: 0.6 mi
- 7/10Cane Creek MiddleGrades: 6-8Distance: 2.6 mi
- 7/10A C Reynolds HighGrades: PK,9-12Distance: 3.9 mi
Schools provided by the listing agent
- Elementary: Fairview
- Middle: Cane Creek
- High: AC Reynolds
Source: Canopy MLS as distributed by MLS GRID. This data may not be complete. We recommend contacting the local school district to confirm school assignments for this home.
Get a cash offer in 3 minutes
Find out how much your home could sell for in as little as 3 minutes with a no-obligation cash offer.
Estimated market value
$780,800
