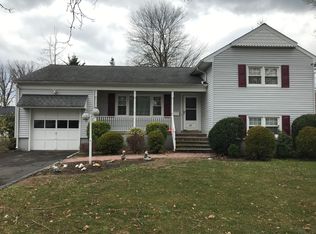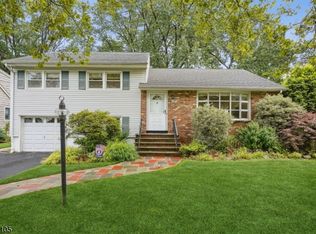Spacious 5 Bed / 2 Bath split-level in great neighborhood conveniently located to schools, parks, shopping & NYC bus. First level includes updated kitchen with stainless steel appliances, granite counters, tile backsplash & plenty of cabinet space. Living room with fireplace and lovely built-ins & dining room w/slider to deck complete this level. The 2nd level houses three bedrooms & an updated full bath w/corian counters & tub shower. The 3rd level includes two more guest bedrooms & another updated full bath. Plus family room, laundry/utility room and garage entrance on ground level. Other features include central air, gas heat, freshly painted interior, garage & driveway, nice-sized yard, patio & deck, and hardwood floors throughout. All appliances are included. Roof only 10 years old.
This property is off market, which means it's not currently listed for sale or rent on Zillow. This may be different from what's available on other websites or public sources.

