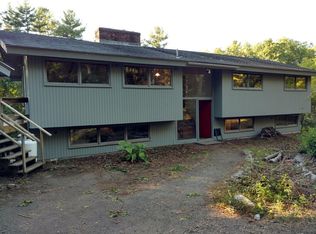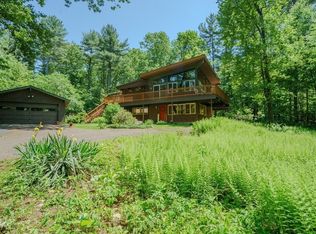Sold for $475,000
$475,000
81 January Hills Rd, Shutesbury, MA 01072
4beds
2,093sqft
Single Family Residence
Built in 1969
1 Acres Lot
$568,000 Zestimate®
$227/sqft
$4,230 Estimated rent
Home value
$568,000
$528,000 - $608,000
$4,230/mo
Zestimate® history
Loading...
Owner options
Explore your selling options
What's special
This gracious colonial-style home is situated on a private, wooded one-acre lot. Boasting eight spacious rooms, including four bedrooms & two and a half bathrooms, it features an expansive deck, 21 x 11.5 screened porch, and koi pond. One of the most attractive features of this property is the proximity to hiking trails that loop through the surrounding woods - an excellent opportunity for outdoor enthusiasts to explore nature right from their own backyard! Inside the home, there is plenty of space for entertaining guests or enjoying quiet family time - a place for everyone, everything. The walkout lower level is perfect for expansion. The hardwood floors found throughout add warmth & beauty to each room while providing easy maintenance. This property is the perfect blend of privacy and convenience with its secluded location yet close to Amherst center, Atkins reservoir,area schools & major routes. Amenities are many and include 2 fireplaces, a 2 car garage and more. An A+!
Zillow last checked: 8 hours ago
Listing updated: June 21, 2023 at 09:46am
Listed by:
Jacqui Zuzgo 413-221-1841,
5 College REALTORS® 413-549-5555
Bought with:
Elise Brooks
LAER Realty Partners
Source: MLS PIN,MLS#: 73111302
Facts & features
Interior
Bedrooms & bathrooms
- Bedrooms: 4
- Bathrooms: 3
- Full bathrooms: 2
- 1/2 bathrooms: 1
Primary bedroom
- Features: Bathroom - Full, Closet, Flooring - Hardwood, Deck - Exterior
- Level: Second
Bedroom 2
- Features: Closet, Flooring - Hardwood, Exterior Access
- Level: Second
Bedroom 3
- Features: Closet, Flooring - Hardwood, Exterior Access
- Level: Second
Bedroom 4
- Features: Closet, Flooring - Hardwood
- Level: Second
Primary bathroom
- Features: Yes
Bathroom 1
- Features: Bathroom - Half, Flooring - Stone/Ceramic Tile
- Level: First
Bathroom 2
- Features: Bathroom - Full, Bathroom - With Tub & Shower, Flooring - Stone/Ceramic Tile
- Level: Second
Bathroom 3
- Features: Bathroom - Full, Bathroom - Tiled With Tub & Shower, Flooring - Stone/Ceramic Tile, Double Vanity, Recessed Lighting
- Level: Second
Dining room
- Features: Flooring - Hardwood
- Level: First
Kitchen
- Features: Flooring - Stone/Ceramic Tile, Dining Area, Kitchen Island, Exterior Access
- Level: First
Living room
- Features: Flooring - Hardwood, Deck - Exterior, Exterior Access
- Level: First
Heating
- Electric
Cooling
- None
Appliances
- Included: Electric Water Heater, Water Heater, Range, Dishwasher, Refrigerator
- Laundry: In Basement
Features
- Closet/Cabinets - Custom Built, Den
- Flooring: Wood, Vinyl, Flooring - Hardwood
- Basement: Full,Walk-Out Access,Interior Entry,Concrete,Unfinished
- Number of fireplaces: 2
- Fireplace features: Living Room
Interior area
- Total structure area: 2,093
- Total interior livable area: 2,093 sqft
Property
Parking
- Total spaces: 5
- Parking features: Detached, Off Street, Stone/Gravel
- Garage spaces: 2
- Uncovered spaces: 3
Accessibility
- Accessibility features: No
Features
- Patio & porch: Screened, Deck - Wood
- Exterior features: Porch - Screened, Deck - Wood, Pool - Inground, Storage
- Has private pool: Yes
- Pool features: In Ground
- Frontage length: 175.00
Lot
- Size: 1 Acres
- Features: Wooded, Gentle Sloping
Details
- Parcel number: M:X B:0 L:15,3303363
- Zoning: Res
Construction
Type & style
- Home type: SingleFamily
- Architectural style: Colonial
- Property subtype: Single Family Residence
Materials
- Frame
- Foundation: Concrete Perimeter
- Roof: Shingle
Condition
- Year built: 1969
Utilities & green energy
- Electric: Circuit Breakers, 200+ Amp Service
- Sewer: Private Sewer
- Water: Private
Community & neighborhood
Community
- Community features: Walk/Jog Trails, Conservation Area, Highway Access, House of Worship, Public School
Location
- Region: Shutesbury
Price history
| Date | Event | Price |
|---|---|---|
| 6/20/2023 | Sold | $475,000+8%$227/sqft |
Source: MLS PIN #73111302 Report a problem | ||
| 5/19/2023 | Contingent | $439,900$210/sqft |
Source: MLS PIN #73111302 Report a problem | ||
| 5/15/2023 | Listed for sale | $439,900+12.7%$210/sqft |
Source: MLS PIN #73111302 Report a problem | ||
| 5/1/2020 | Sold | $390,400-1.9%$187/sqft |
Source: Public Record Report a problem | ||
| 3/7/2020 | Pending sale | $398,000$190/sqft |
Source: 5 College REALTORS� #72624244 Report a problem | ||
Public tax history
| Year | Property taxes | Tax assessment |
|---|---|---|
| 2025 | $7,575 -15.6% | $478,500 -4.9% |
| 2024 | $8,970 +0.9% | $503,100 +4.4% |
| 2023 | $8,888 +3.6% | $482,000 +22.7% |
Find assessor info on the county website
Neighborhood: 01072
Nearby schools
GreatSchools rating
- 8/10Shutesbury Elementary SchoolGrades: PK-6Distance: 3.1 mi
- 5/10Amherst Regional Middle SchoolGrades: 7-8Distance: 3.4 mi
- 8/10Amherst Regional High SchoolGrades: 9-12Distance: 3.7 mi
Schools provided by the listing agent
- Elementary: Shutesbury
- Middle: Amherst Reg
- High: Amherst Reg
Source: MLS PIN. This data may not be complete. We recommend contacting the local school district to confirm school assignments for this home.
Get pre-qualified for a loan
At Zillow Home Loans, we can pre-qualify you in as little as 5 minutes with no impact to your credit score.An equal housing lender. NMLS #10287.

