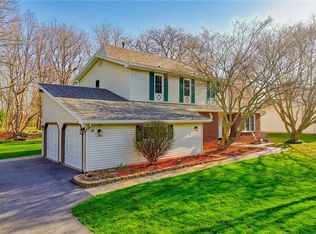Beautiful, well maintained 1850's home sitting on over 4 acres of manicured land in the Churchville Chili school District! Own your own Field of Dreams! This property is perfect for hosting large gatherings with lots of room for activities. It also features a large barn with a new roof, some updated windows, the furnace is 2 yrs. old, AC is 2 yrs. old, new flooring, the roof was replaced 6 years ago and a new patio. Stay cozy inside this beautiful farmhouse in the colder months by heating with gas, the wood stove or the gas stove. The first floor offers a full bath, laundry and a den/study. Upstairs you will find 3 bedrooms and a 'sleeping porch'. Delayed negotiations until 7/11. Open House 7/9 from 1-2:30pm. Delayed negations until 7/11 at noon 2022-08-11
This property is off market, which means it's not currently listed for sale or rent on Zillow. This may be different from what's available on other websites or public sources.
