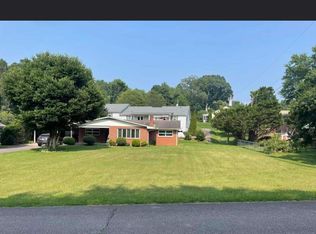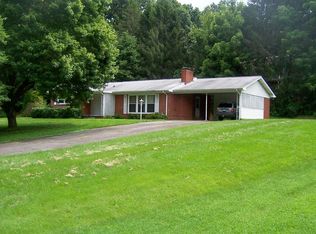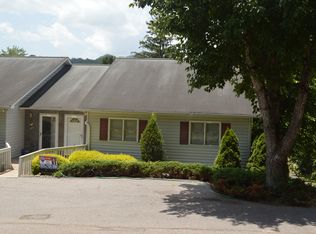See this MOVE IN READY traditional home today! Enjoy in-town convenience in this 3 bedroom, 2.5 bath home. On the main level you will find the Living Room & Formal Dining Room with wood floors and open concept, a half bath, nice Kitchen with island and access to laundry room & the single car garage. The Formal Dining Room opens to a great screened porch to sit and enjoy the outdoors with a cup of coffee or glass of sweet tea. Recent updates include freshly painted interior, carpet cleaned, new Barn Door between Living Room & Dining Room, new Kitchen sink and exterior pressure washed. Upstairs you will find a spacious Master Bedroom with a extra large walk in closet and Master Bath with dual vanities, garden tub and separate shower. There are two additional big bedrooms that share a hall bath. Two Zone HVAC units. Per Morris Broadband office, internet service is available at this location. Nestled on a flat lot this makes for a low maintenance yard. Super convenient to Main Street for dining or shopping. Take a look and find your new place to call home!
This property is off market, which means it's not currently listed for sale or rent on Zillow. This may be different from what's available on other websites or public sources.


