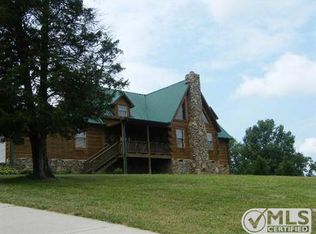Closed
$1,525,000
81 Hughey Rd, Fayetteville, TN 37334
4beds
6,542sqft
Single Family Residence, Residential
Built in 2024
34.6 Acres Lot
$1,622,100 Zestimate®
$233/sqft
$4,406 Estimated rent
Home value
$1,622,100
$957,000 - $2.74M
$4,406/mo
Zestimate® history
Loading...
Owner options
Explore your selling options
What's special
Step into luxury living in this magnificent 6,542 sq ft masterpiece. This stunning 2-story home with a finished basement boasts 4 bedrooms, each with it own en-suite bathroom, along with a convenient powder room on the main level. The expansive game room offers endless entertainment possibilities, while the cozy basement media room is just right for Friday night movies! The cooking enthusiast will appreciate the well-appointed kitchen featuring a butlers pantry for all your storage needs. Entertain guests in style in the elegant dining area or step outside onto the covered wrap around porch where 2 charming outdoor fireplaces create a warm ambiance for al fresco gatherings. Convenience abounds with 2 laundry suites. This home is a sanctuary where every detail has been carefully considered to offer comfort and convenience. Property features a detached building with endless possibilities(pool house, mother-in-law quarters, guesthouse). Located 12 miles from I-65. Currently unfinished. FROR in place.
Zillow last checked: 8 hours ago
Listing updated: January 09, 2025 at 02:18pm
Listing Provided by:
Kaila Hampton Gentry 931-607-8269,
BMA Properties
Bought with:
Kaila Hampton Gentry, 321942
BMA Properties
Source: RealTracs MLS as distributed by MLS GRID,MLS#: 2691946
Facts & features
Interior
Bedrooms & bathrooms
- Bedrooms: 4
- Bathrooms: 8
- Full bathrooms: 5
- 1/2 bathrooms: 3
- Main level bedrooms: 1
Bedroom 1
- Features: Suite
- Level: Suite
- Area: 272 Square Feet
- Dimensions: 17x16
Bedroom 2
- Features: Bath
- Level: Bath
- Area: 210 Square Feet
- Dimensions: 15x14
Bedroom 3
- Features: Bath
- Level: Bath
- Area: 238 Square Feet
- Dimensions: 17x14
Bedroom 4
- Features: Bath
- Level: Bath
- Area: 210 Square Feet
- Dimensions: 15x14
Bonus room
- Features: Second Floor
- Level: Second Floor
- Area: 408 Square Feet
- Dimensions: 24x17
Dining room
- Features: Combination
- Level: Combination
- Area: 529 Square Feet
- Dimensions: 23x23
Kitchen
- Features: Pantry
- Level: Pantry
- Area: 276 Square Feet
- Dimensions: 23x12
Living room
- Area: 648 Square Feet
- Dimensions: 27x24
Heating
- Central, Propane
Cooling
- Central Air, Electric
Appliances
- Included: None
- Laundry: Electric Dryer Hookup, Washer Hookup
Features
- Ceiling Fan(s), Entrance Foyer, Extra Closets, High Ceilings, Open Floorplan, Pantry, Storage, Walk-In Closet(s), Primary Bedroom Main Floor, High Speed Internet
- Flooring: Wood, Tile
- Basement: Finished
- Number of fireplaces: 4
- Fireplace features: Family Room, Living Room
Interior area
- Total structure area: 6,542
- Total interior livable area: 6,542 sqft
- Finished area above ground: 4,773
- Finished area below ground: 1,769
Property
Parking
- Total spaces: 1
- Parking features: Garage Door Opener, Basement
- Attached garage spaces: 1
Features
- Levels: Three Or More
- Stories: 2
- Patio & porch: Porch, Covered
Lot
- Size: 34.60 Acres
Details
- Additional structures: Guest House
- Parcel number: 048 02801 000
- Special conditions: Standard
- Other equipment: Air Purifier
Construction
Type & style
- Home type: SingleFamily
- Property subtype: Single Family Residence, Residential
Materials
- Masonite
- Roof: Shingle
Condition
- New construction: Yes
- Year built: 2024
Utilities & green energy
- Sewer: Septic Tank
- Water: Private
- Utilities for property: Electricity Available, Water Available
Green energy
- Energy efficient items: Insulation
Community & neighborhood
Location
- Region: Fayetteville
- Subdivision: Metes And Bounds
Price history
| Date | Event | Price |
|---|---|---|
| 1/9/2025 | Sold | $1,525,000-23.8%$233/sqft |
Source: | ||
| 12/2/2024 | Contingent | $2,000,000$306/sqft |
Source: | ||
| 11/7/2024 | Listed for sale | $2,000,000$306/sqft |
Source: | ||
| 8/27/2024 | Contingent | $2,000,000$306/sqft |
Source: | ||
| 8/19/2024 | Listed for sale | $2,000,000+158.1%$306/sqft |
Source: | ||
Public tax history
| Year | Property taxes | Tax assessment |
|---|---|---|
| 2024 | $441 +4.7% | $23,225 +58.8% |
| 2023 | $421 +42.2% | $14,625 +3.7% |
| 2022 | $296 +22.6% | $14,100 +22.6% |
Find assessor info on the county website
Neighborhood: 37334
Nearby schools
GreatSchools rating
- 5/10Unity SchoolGrades: PK-8Distance: 2.6 mi
- 6/10Lincoln County High SchoolGrades: 9-12Distance: 7.9 mi
Schools provided by the listing agent
- Elementary: Unity School
- Middle: Unity School
- High: Lincoln County High School
Source: RealTracs MLS as distributed by MLS GRID. This data may not be complete. We recommend contacting the local school district to confirm school assignments for this home.

Get pre-qualified for a loan
At Zillow Home Loans, we can pre-qualify you in as little as 5 minutes with no impact to your credit score.An equal housing lender. NMLS #10287.
