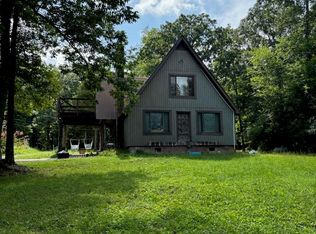Sold for $365,000
$365,000
81 Hughes Cir, Laceys Spring, AL 35754
3beds
2,659sqft
Single Family Residence
Built in 2006
3.9 Acres Lot
$390,000 Zestimate®
$137/sqft
$2,304 Estimated rent
Home value
$390,000
$339,000 - $452,000
$2,304/mo
Zestimate® history
Loading...
Owner options
Explore your selling options
What's special
Fantastic opportunity to own a beautiful home on 4 acres with a pond, detached workshop, and a 1,100 sqft guest house with attached garage! Just 20 minutes south of Redstone and Huntsville. Home features Trex decking, a wrap-around covered porch, screened-in side porch, and back deck. Enjoy hardwood flooring throughout, a gas fireplace in the living room, a kitchen with ample cabinet space, kitchen island, and a bay window overlooking the pond. Large sunroom with vaulted ceilings, bonus room above the garage. The guest house is heated/cooled, has LVP flooring and includes living room, kitchen, 2 bedrooms, a full bath and laundry room. Don't miss this unique property!
Zillow last checked: 8 hours ago
Listing updated: June 26, 2024 at 03:45pm
Listed by:
Benjamin Waye 256-617-6621,
Matt Curtis Real Estate, Inc.
Bought with:
Roger Wallace, 120514
RE/MAX Today
Source: ValleyMLS,MLS#: 21862081
Facts & features
Interior
Bedrooms & bathrooms
- Bedrooms: 3
- Bathrooms: 3
- Full bathrooms: 2
- 1/2 bathrooms: 1
Primary bedroom
- Features: Ceiling Fan(s), Walk-In Closet(s), Wood Floor
- Level: First
- Area: 204
- Dimensions: 12 x 17
Bedroom 2
- Features: Ceiling Fan(s), Wood Floor
- Level: First
- Area: 132
- Dimensions: 11 x 12
Bedroom 3
- Features: Ceiling Fan(s), Wood Floor
- Level: First
- Area: 144
- Dimensions: 12 x 12
Bathroom 1
- Features: Double Vanity, Vinyl
- Level: First
- Area: 104
- Dimensions: 8 x 13
Dining room
- Features: Bay WDW, Crown Molding, Wood Floor
- Level: First
- Area: 180
- Dimensions: 12 x 15
Family room
- Features: Crown Molding, Wood Floor
- Level: First
- Area: 132
- Dimensions: 11 x 12
Kitchen
- Features: Kitchen Island, Pantry, Vinyl
- Level: First
- Area: 168
- Dimensions: 12 x 14
Living room
- Features: Wood Floor
- Level: First
- Area: 240
- Dimensions: 15 x 16
Bonus room
- Features: Ceiling Fan(s), Vinyl
- Level: Second
- Area: 540
- Dimensions: 20 x 27
Heating
- Central 1
Cooling
- Central 1
Appliances
- Included: Cooktop, Dishwasher, Oven, Refrigerator
Features
- Basement: Crawl Space
- Has fireplace: No
- Fireplace features: None
Interior area
- Total interior livable area: 2,659 sqft
Property
Features
- Levels: One
- Stories: 1
- Waterfront features: Pond, Lake/Pond
Lot
- Size: 3.90 Acres
Details
- Parcel number: 0809300202012.000
Construction
Type & style
- Home type: SingleFamily
- Architectural style: Ranch
- Property subtype: Single Family Residence
Condition
- New construction: No
- Year built: 2006
Utilities & green energy
- Sewer: Septic Tank
- Water: Public
Community & neighborhood
Location
- Region: Laceys Spring
- Subdivision: Ditto Estates
Other
Other facts
- Listing agreement: Agency
Price history
| Date | Event | Price |
|---|---|---|
| 6/25/2024 | Sold | $365,000+4.3%$137/sqft |
Source: | ||
| 6/3/2024 | Pending sale | $349,900$132/sqft |
Source: | ||
| 5/31/2024 | Listed for sale | $349,900+34.6%$132/sqft |
Source: | ||
| 6/26/2018 | Sold | $260,000$98/sqft |
Source: Public Record Report a problem | ||
| 4/4/2018 | Sold | $260,000$98/sqft |
Source: | ||
Public tax history
| Year | Property taxes | Tax assessment |
|---|---|---|
| 2024 | $1,426 -0.7% | $39,560 -0.7% |
| 2023 | $1,436 +4.8% | $39,820 +4.6% |
| 2022 | $1,370 +24.4% | $38,060 +23.3% |
Find assessor info on the county website
Neighborhood: 35754
Nearby schools
GreatSchools rating
- 9/10Union Hill SchoolGrades: PK-8Distance: 3.2 mi
- 3/10Albert P Brewer High SchoolGrades: 9-12Distance: 9.2 mi
Schools provided by the listing agent
- Elementary: Union Hill
- Middle: Union Hill
- High: Brewer
Source: ValleyMLS. This data may not be complete. We recommend contacting the local school district to confirm school assignments for this home.
Get pre-qualified for a loan
At Zillow Home Loans, we can pre-qualify you in as little as 5 minutes with no impact to your credit score.An equal housing lender. NMLS #10287.
