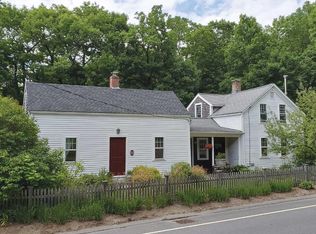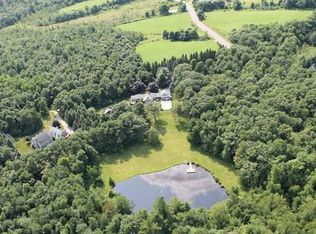Sold for $485,000
$485,000
81 Hubbardston Rd, Princeton, MA 01541
4beds
1,940sqft
Single Family Residence
Built in 1962
1.3 Acres Lot
$540,600 Zestimate®
$250/sqft
$3,482 Estimated rent
Home value
$540,600
$514,000 - $568,000
$3,482/mo
Zestimate® history
Loading...
Owner options
Explore your selling options
What's special
CHARMING ~2000 SQ FT CAPE ON 1.3 ACRES NEAR TOWN CENTER! Start with the beautiful, sunlit, open concept, living and dining rooms. Have tea on the spacious deck looking out at your gardens and woods beyond; or curl up in front of the fireplace with a book on a winter day. The upgraded kitchen with shaker-style cabinets and soap stone counter tops is welcoming and efficient. There is the possibility of 2 BR's downstairs, or 1 BR & 1 den & full bath. Mostly HW floors thru-out 1st floor. The 2nd level has two large, pine floored BR's, both with walk-in closets and another full bath. The primary BR has a new gas FP. This home has all the important things covered! New Marvin windows, '19, comprehensive water system upgrades, for perfectly balanced pH, '19, insulated attic, '20, chimney work, '21, and so much more. Wonderful storage. Dry basement. A fenced yard w/ a darling chicken coup. Thomas Prince Elem K-8 is top rated in the state. Mt Wachusett minutes away! Move in & fall in love!!
Zillow last checked: 8 hours ago
Listing updated: November 09, 2023 at 04:34pm
Listed by:
Janet Schoeny 978-808-2429,
RE/MAX Vision 508-842-3000
Bought with:
Vickie Gallant
Cameron Prestige - Amesbury
Source: MLS PIN,MLS#: 73157389
Facts & features
Interior
Bedrooms & bathrooms
- Bedrooms: 4
- Bathrooms: 2
- Full bathrooms: 2
Primary bedroom
- Features: Walk-In Closet(s), Flooring - Wood, Gas Stove
- Level: Second
- Area: 208
- Dimensions: 16 x 13
Bedroom 2
- Features: Walk-In Closet(s), Flooring - Wood
- Level: Second
- Area: 240
- Dimensions: 16 x 15
Bedroom 3
- Features: Closet, Flooring - Hardwood
- Level: First
- Area: 176
- Dimensions: 16 x 11
Bedroom 4
- Features: Closet, Closet/Cabinets - Custom Built, Flooring - Hardwood
- Level: First
- Area: 156
- Dimensions: 13 x 12
Bathroom 1
- Features: Bathroom - Tiled With Tub & Shower, Flooring - Stone/Ceramic Tile
- Level: First
Bathroom 2
- Features: Bathroom - Tiled With Tub & Shower, Flooring - Vinyl
- Level: Second
Dining room
- Features: Flooring - Hardwood
- Level: First
- Area: 104
- Dimensions: 13 x 8
Kitchen
- Features: Flooring - Vinyl, Countertops - Stone/Granite/Solid, Breakfast Bar / Nook, Cabinets - Upgraded, Lighting - Pendant
- Level: First
- Area: 121
- Dimensions: 11 x 11
Living room
- Features: Beamed Ceilings, Flooring - Hardwood, Exterior Access, Recessed Lighting
- Level: First
- Area: 273
- Dimensions: 21 x 13
Heating
- Baseboard, Oil
Cooling
- None
Appliances
- Included: Water Heater, Range, Refrigerator, Washer, Dryer
- Laundry: In Basement, Electric Dryer Hookup, Washer Hookup
Features
- High Speed Internet
- Flooring: Wood, Tile, Vinyl, Hardwood
- Windows: Insulated Windows
- Basement: Partial,Crawl Space,Walk-Out Access,Interior Entry,Dirt Floor,Concrete,Unfinished
- Number of fireplaces: 1
- Fireplace features: Living Room
Interior area
- Total structure area: 1,940
- Total interior livable area: 1,940 sqft
Property
Parking
- Total spaces: 4
- Parking features: Off Street, Stone/Gravel
- Uncovered spaces: 4
Features
- Patio & porch: Deck - Wood
- Exterior features: Deck - Wood
Lot
- Size: 1.30 Acres
- Features: Wooded, Cleared, Gentle Sloping, Level
Details
- Parcel number: M:0120 B:0014 L:00000,3527016
- Zoning: RA
Construction
Type & style
- Home type: SingleFamily
- Architectural style: Colonial
- Property subtype: Single Family Residence
Materials
- Frame
- Foundation: Block
- Roof: Shingle
Condition
- Year built: 1962
Utilities & green energy
- Electric: 200+ Amp Service, Generator Connection
- Sewer: Private Sewer
- Water: Private
- Utilities for property: for Electric Range, for Electric Oven, for Electric Dryer, Washer Hookup, Generator Connection
Community & neighborhood
Community
- Community features: Tennis Court(s), Park, Walk/Jog Trails, Bike Path, Conservation Area, House of Worship, Public School
Location
- Region: Princeton
Other
Other facts
- Listing terms: Contract
- Road surface type: Paved
Price history
| Date | Event | Price |
|---|---|---|
| 11/9/2023 | Sold | $485,000-2%$250/sqft |
Source: MLS PIN #73157389 Report a problem | ||
| 10/5/2023 | Contingent | $495,000$255/sqft |
Source: MLS PIN #73157389 Report a problem | ||
| 9/8/2023 | Listed for sale | $495,000+47.8%$255/sqft |
Source: MLS PIN #73157389 Report a problem | ||
| 8/29/2019 | Sold | $335,000-1.5%$173/sqft |
Source: Public Record Report a problem | ||
| 7/25/2019 | Pending sale | $340,000$175/sqft |
Source: OPEN DOOR Real Estate #72538296 Report a problem | ||
Public tax history
| Year | Property taxes | Tax assessment |
|---|---|---|
| 2025 | $6,428 +4.4% | $442,400 +0.8% |
| 2024 | $6,159 +5.1% | $439,000 +13.4% |
| 2023 | $5,862 +4.2% | $387,200 +7.9% |
Find assessor info on the county website
Neighborhood: 01541
Nearby schools
GreatSchools rating
- 7/10Thomas Prince SchoolGrades: K-8Distance: 2.3 mi
- 7/10Wachusett Regional High SchoolGrades: 9-12Distance: 6.7 mi
Schools provided by the listing agent
- Elementary: Thomas Prince
- Middle: Thomas Prince
- High: Wachusett Reg
Source: MLS PIN. This data may not be complete. We recommend contacting the local school district to confirm school assignments for this home.
Get a cash offer in 3 minutes
Find out how much your home could sell for in as little as 3 minutes with a no-obligation cash offer.
Estimated market value$540,600
Get a cash offer in 3 minutes
Find out how much your home could sell for in as little as 3 minutes with a no-obligation cash offer.
Estimated market value
$540,600

