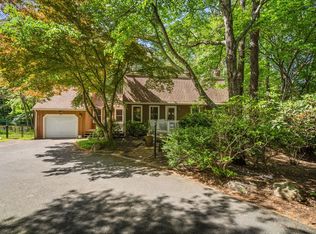Sold for $630,000
$630,000
81 Howe St, Ashland, MA 01721
3beds
1,556sqft
Single Family Residence
Built in 1980
0.8 Acres Lot
$648,800 Zestimate®
$405/sqft
$3,923 Estimated rent
Home value
$648,800
$597,000 - $707,000
$3,923/mo
Zestimate® history
Loading...
Owner options
Explore your selling options
What's special
Light & bright contemporary home featuring a living room with vaulted ceiling, skylight and new sliding glass doors to the expansive deck overlooking the quaint wooded backyard set on a winding country road. There is a newly fully renovated kitchen, a dining area and a first floor primary suite completing the first level. The second level offers 2 bedrooms and full bathroom. Recent updates include the kitchen, kitchen appliances, 2 sliding glass doors in the living room, vanities in both bathrooms, plumbing fixtures, some lighting, hot water heater, refinished the deck, rebuilt the front steps, new front doors and more! With its convenient location just minutes from the train station, major routes, and the scenic Hopkinton State Park, this home offers the perfect balance of convenience and outdoor recreation. And with local schools ranked 36 by Boston Magazine, it's an ideal setting for families looking to settle into a vibrant community. Come make this house your home!
Zillow last checked: 8 hours ago
Listing updated: August 22, 2024 at 03:31pm
Listed by:
Stephanie Parkhurst 617-610-2537,
J. Derenzo & Associates, LLC 781-449-0300
Bought with:
Elena Beldiya Petrov
Keller Williams Realty Boston Northwest
Source: MLS PIN,MLS#: 73238644
Facts & features
Interior
Bedrooms & bathrooms
- Bedrooms: 3
- Bathrooms: 2
- Full bathrooms: 2
Primary bedroom
- Features: Bathroom - Full, Walk-In Closet(s), Flooring - Hardwood, Balcony / Deck, Slider
- Level: First
- Area: 180
- Dimensions: 15 x 12
Bedroom 2
- Features: Closet, Flooring - Wall to Wall Carpet
- Level: Second
- Area: 156
- Dimensions: 12 x 13
Bedroom 3
- Features: Closet, Flooring - Wall to Wall Carpet
- Level: Second
- Area: 132
- Dimensions: 12 x 11
Primary bathroom
- Features: Yes
Bathroom 1
- Features: Bathroom - Full, Flooring - Stone/Ceramic Tile
- Level: First
Bathroom 2
- Features: Bathroom - Full, Flooring - Stone/Ceramic Tile
- Level: Second
Dining room
- Features: Skylight, Flooring - Hardwood, Window(s) - Picture, Open Floorplan
- Level: First
- Area: 110
- Dimensions: 10 x 11
Kitchen
- Features: Skylight, Vaulted Ceiling(s), Flooring - Vinyl, Remodeled, Stainless Steel Appliances
- Level: First
- Area: 130
- Dimensions: 10 x 13
Living room
- Features: Wood / Coal / Pellet Stove, Skylight, Flooring - Hardwood, Open Floorplan, Slider, Half Vaulted Ceiling(s)
- Level: First
- Area: 240
- Dimensions: 12 x 20
Heating
- Baseboard, Natural Gas
Cooling
- Ductless
Appliances
- Included: Water Heater, Microwave, Washer, Dryer, ENERGY STAR Qualified Refrigerator, ENERGY STAR Qualified Dishwasher, Range
- Laundry: In Basement
Features
- Flooring: Tile, Vinyl, Carpet, Hardwood
- Windows: Screens
- Basement: Full,Unfinished
- Number of fireplaces: 1
Interior area
- Total structure area: 1,556
- Total interior livable area: 1,556 sqft
Property
Parking
- Total spaces: 8
- Parking features: Under, Garage Door Opener, Off Street
- Attached garage spaces: 2
- Uncovered spaces: 6
Features
- Patio & porch: Deck - Wood
- Exterior features: Deck - Wood, Screens, Stone Wall
Lot
- Size: 0.80 Acres
- Features: Wooded
Details
- Parcel number: M:012.0 B:0042 L:0000.0,3293376
- Zoning: R1
Construction
Type & style
- Home type: SingleFamily
- Architectural style: Contemporary
- Property subtype: Single Family Residence
Materials
- Frame
- Foundation: Concrete Perimeter
- Roof: Shingle
Condition
- Year built: 1980
Utilities & green energy
- Electric: Circuit Breakers
- Sewer: Private Sewer
- Water: Public
- Utilities for property: for Gas Range
Community & neighborhood
Community
- Community features: Public Transportation, Shopping, Park
Location
- Region: Ashland
Price history
| Date | Event | Price |
|---|---|---|
| 8/20/2024 | Sold | $630,000-3.1%$405/sqft |
Source: MLS PIN #73238644 Report a problem | ||
| 6/26/2024 | Contingent | $650,000$418/sqft |
Source: MLS PIN #73238644 Report a problem | ||
| 6/20/2024 | Price change | $650,000-3.7%$418/sqft |
Source: MLS PIN #73238644 Report a problem | ||
| 6/7/2024 | Listed for sale | $675,000$434/sqft |
Source: MLS PIN #73238644 Report a problem | ||
| 5/30/2024 | Contingent | $675,000$434/sqft |
Source: MLS PIN #73238644 Report a problem | ||
Public tax history
| Year | Property taxes | Tax assessment |
|---|---|---|
| 2025 | $7,565 +2.2% | $592,400 +5.9% |
| 2024 | $7,405 +7.8% | $559,300 +12.1% |
| 2023 | $6,870 -7.1% | $498,900 +7.1% |
Find assessor info on the county website
Neighborhood: 01721
Nearby schools
GreatSchools rating
- 6/10David Mindess Elementary SchoolGrades: 3-5Distance: 2 mi
- 8/10Ashland Middle SchoolGrades: 6-8Distance: 1.5 mi
- 8/10Ashland High SchoolGrades: 9-12Distance: 2.8 mi
Schools provided by the listing agent
- Elementary: Warren/Mindess
- Middle: Ashland Middle
- High: Ashland High
Source: MLS PIN. This data may not be complete. We recommend contacting the local school district to confirm school assignments for this home.
Get a cash offer in 3 minutes
Find out how much your home could sell for in as little as 3 minutes with a no-obligation cash offer.
Estimated market value$648,800
Get a cash offer in 3 minutes
Find out how much your home could sell for in as little as 3 minutes with a no-obligation cash offer.
Estimated market value
$648,800
