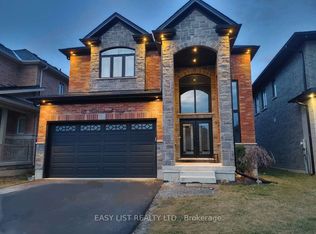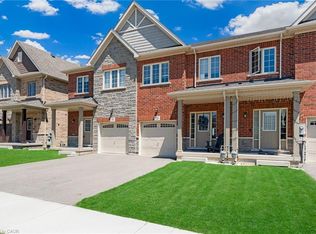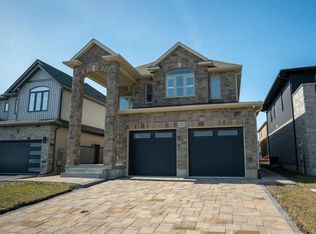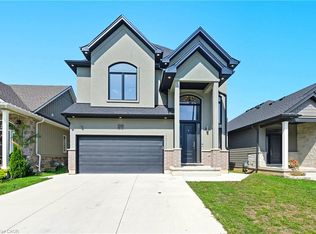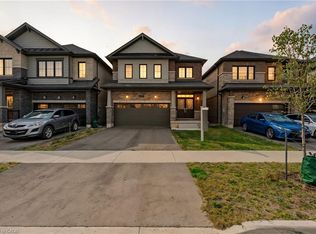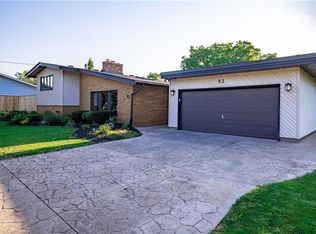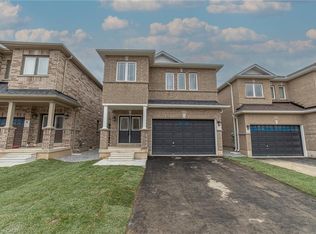Luxury custom home featuring 4 bedrooms and 3 baths on a premium corner lot in master-planned community of Rolling Meadows. Offering early 2,800 sq ft of modern living with high-quality finishes throughout. Large windows bring in plenty of natural light. Open-concept main level features spacious gourmet kitchen with massive island and walk-in pantry, family room with sleek gas fireplace, den, and powder room. Upper level features primary bedroom with 5-piece ensuite, 3 additional bedrooms, Jack and Jill bath, and convenient laundry. Plenty of storage space in unfinished lower level. Double garage, fully fenced rear yard, and concrete walkways and patio. World-class amenities within 15 minutes include wineries, golf, dining, shopping, Niagara Falls attractions, and quaint villages of Jordan & Niagara-on-the-Lake. Furnishings are partially available.
For sale
C$1,279,000
81 Homestead Way, Thorold, ON L2V 0B7
4beds
2,795sqft
Single Family Residence, Residential
Built in 2023
5,704.16 Square Feet Lot
$-- Zestimate®
C$458/sqft
C$-- HOA
What's special
Corner lotPremium corner lotModern livingHigh-quality finishesLarge windowsOpen-concept main levelSpacious gourmet kitchen
- 100 days |
- 7 |
- 1 |
Zillow last checked: 8 hours ago
Listing updated: September 02, 2025 at 08:32am
Listed by:
Peter Muraca, Salesperson,
eXp Realty
Source: ITSO,MLS®#: 40763959Originating MLS®#: Cornerstone Association of REALTORS®
Facts & features
Interior
Bedrooms & bathrooms
- Bedrooms: 4
- Bathrooms: 3
- Full bathrooms: 2
- 1/2 bathrooms: 1
- Main level bathrooms: 1
Kitchen
- Level: Main
Heating
- Forced Air, Natural Gas
Cooling
- Central Air
Appliances
- Included: Oven
Features
- Auto Garage Door Remote(s), Central Vacuum
- Basement: Full,Unfinished
- Has fireplace: Yes
- Fireplace features: Gas
Interior area
- Total structure area: 2,795
- Total interior livable area: 2,795 sqft
- Finished area above ground: 2,795
Property
Parking
- Total spaces: 4
- Parking features: Attached Garage, Asphalt, Built-In, Private Drive Double Wide
- Attached garage spaces: 2
- Uncovered spaces: 2
Features
- Patio & porch: Patio
- Frontage type: West
- Frontage length: 56.82
Lot
- Size: 5,704.16 Square Feet
- Dimensions: 56.82 x 100.39
- Features: Urban, Rectangular, Park, Playground Nearby, Quiet Area, Schools
Details
- Parcel number: 640570546
- Zoning: RM-R1B (H)
Construction
Type & style
- Home type: SingleFamily
- Architectural style: Two Story
- Property subtype: Single Family Residence, Residential
Materials
- Brick, Stone
- Foundation: Poured Concrete
- Roof: Asphalt Shing
Condition
- 0-5 Years
- New construction: No
- Year built: 2023
Utilities & green energy
- Sewer: Sewer (Municipal)
- Water: Municipal
Community & HOA
Location
- Region: Thorold
Financial & listing details
- Price per square foot: C$458/sqft
- Annual tax amount: C$7,946
- Date on market: 9/2/2025
- Inclusions: None
Peter Muraca, Salesperson
(866) 530-7737
By pressing Contact Agent, you agree that the real estate professional identified above may call/text you about your search, which may involve use of automated means and pre-recorded/artificial voices. You don't need to consent as a condition of buying any property, goods, or services. Message/data rates may apply. You also agree to our Terms of Use. Zillow does not endorse any real estate professionals. We may share information about your recent and future site activity with your agent to help them understand what you're looking for in a home.
Price history
Price history
| Date | Event | Price |
|---|---|---|
| 10/21/2025 | Price change | C$3,500-5.4%C$1/sqft |
Source: | ||
| 10/8/2025 | Listed for rent | C$3,700C$1/sqft |
Source: | ||
| 9/2/2025 | Price change | C$1,279,000+4.4%C$458/sqft |
Source: ITSO #40763959 Report a problem | ||
| 9/10/2024 | Price change | C$1,224,900-4.2%C$438/sqft |
Source: | ||
| 9/4/2024 | Listed for sale | C$1,279,000+2.4%C$458/sqft |
Source: | ||
Public tax history
Public tax history
Tax history is unavailable.Climate risks
Neighborhood: L2V
Nearby schools
GreatSchools rating
- 4/10Harry F Abate Elementary SchoolGrades: 2-6Distance: 7.2 mi
- 3/10Gaskill Preparatory SchoolGrades: 7-8Distance: 8.4 mi
- 3/10Niagara Falls High SchoolGrades: 9-12Distance: 9.2 mi
- Loading
