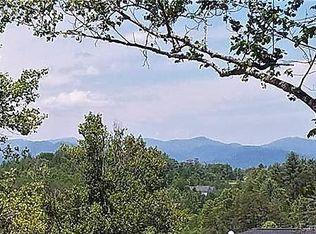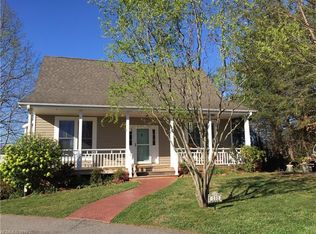This beautiful home in the heart of Weaverville is what you've been waiting for! One-level living on a quiet cul-de-sac, in a sweet, restricted community, with amazing long-range mountain views! Enjoy an open floor plan with fantastic natural light, a gorgeous kitchen, and spacious bedrooms with ample storage! Outdoor living at it's finest with large decks, peaceful privacy, and views that go on and on! A bonus room over the garage could be an excellent office, playroom, art studio, you name it! The Amber Knolls community is super close to North Buncombe Elementary School and only five miles to quaint and convenient Weaverville! Twenty minutes and you're at Beaver Lake, Fresh Market, and all that North Asheville has to offer! This home has been well maintained and the TLC shows!
This property is off market, which means it's not currently listed for sale or rent on Zillow. This may be different from what's available on other websites or public sources.

