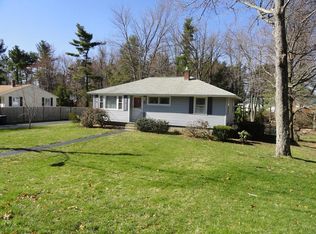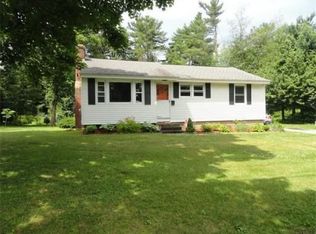Well cared for colonial style home with hardwood floors , newly renovated 1st floor bath with laundry, wood burning FP in Front living room, formal dining room , step down den with cathedral ceilings , open kitchen with new quartz counter tops, built in dining area and separate family room with slider to exterior. 2nd floor offers 3 spacious bedrooms with wall to wall carpet and 2nd bath . Interior has been freshly painted . Lovely level yard with oversize deck accented flowering shrubs and mature tress for privacy . Excellent location offering easy access to the highways on a dead end street
This property is off market, which means it's not currently listed for sale or rent on Zillow. This may be different from what's available on other websites or public sources.

