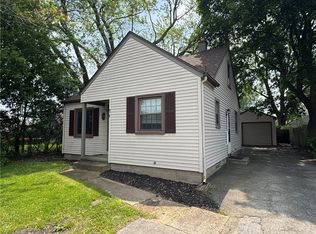Closed
$170,000
81 Hinchey Rd, Rochester, NY 14624
3beds
1,156sqft
Single Family Residence
Built in 1925
5,227.2 Square Feet Lot
$172,900 Zestimate®
$147/sqft
$1,991 Estimated rent
Maximize your home sale
Get more eyes on your listing so you can sell faster and for more.
Home value
$172,900
$161,000 - $185,000
$1,991/mo
Zestimate® history
Loading...
Owner options
Explore your selling options
What's special
Cozy Cape Cod Charm!
Discover this delightful 3-bedroom Cape Cod with a 2 car detached garage. The first level boasts gleaming hardwood floors throughout, creating a warm and inviting atmosphere. Recent upgrades include a freshly resurfaced driveway in 2025, ensuring curb appeal and peace of mind. Vinyl windows contribute to energy efficiency. Located just moments from area shopping and entertainment, this home provides the perfect blend of cozy living and easy access to amenities. Don't miss the opportunity to make this charming Cape Cod your own! Delayed negotiations until This Sunday August 4th at 4pm.
Zillow last checked: 8 hours ago
Listing updated: October 27, 2025 at 06:29am
Listed by:
Dexter T. Craig 585-328-7827,
North Star Real Estate
Bought with:
Melvin L Taylor Jr, 10301217164
Neighborhood Assistant Corporation of America
Source: NYSAMLSs,MLS#: R1626292 Originating MLS: Rochester
Originating MLS: Rochester
Facts & features
Interior
Bedrooms & bathrooms
- Bedrooms: 3
- Bathrooms: 1
- Full bathrooms: 1
- Main level bathrooms: 1
- Main level bedrooms: 2
Heating
- Gas, Forced Air
Appliances
- Included: Electric Cooktop, Gas Water Heater, Microwave, Refrigerator
Features
- Separate/Formal Dining Room, Bedroom on Main Level
- Flooring: Carpet, Hardwood, Luxury Vinyl, Varies
- Basement: Full
- Has fireplace: No
Interior area
- Total structure area: 1,156
- Total interior livable area: 1,156 sqft
Property
Parking
- Total spaces: 2
- Parking features: Detached, Garage
- Garage spaces: 2
Features
- Exterior features: Blacktop Driveway
Lot
- Size: 5,227 sqft
- Dimensions: 42 x 129
- Features: Near Public Transit, Rectangular, Rectangular Lot, Residential Lot
Details
- Parcel number: 2626001192000004009000
- Special conditions: Standard
Construction
Type & style
- Home type: SingleFamily
- Architectural style: Cape Cod
- Property subtype: Single Family Residence
Materials
- Composite Siding
- Foundation: Block
- Roof: Asphalt
Condition
- Resale
- Year built: 1925
Utilities & green energy
- Electric: Circuit Breakers
- Sewer: Connected
- Water: Connected, Public
- Utilities for property: Sewer Connected, Water Connected
Community & neighborhood
Location
- Region: Rochester
- Subdivision: C Haag
Other
Other facts
- Listing terms: Cash,Conventional,FHA
Price history
| Date | Event | Price |
|---|---|---|
| 10/7/2025 | Sold | $170,000+13.4%$147/sqft |
Source: | ||
| 8/4/2025 | Pending sale | $149,900$130/sqft |
Source: | ||
| 7/30/2025 | Listed for sale | $149,900+66.7%$130/sqft |
Source: | ||
| 5/12/2013 | Listing removed | $89,900$78/sqft |
Source: Northern Star Realty #R215167 Report a problem | ||
| 4/25/2013 | Listed for sale | $89,900+164.4%$78/sqft |
Source: Parkway Homes LLC Report a problem | ||
Public tax history
| Year | Property taxes | Tax assessment |
|---|---|---|
| 2024 | -- | $92,800 |
| 2023 | -- | $92,800 |
| 2022 | -- | $92,800 |
Find assessor info on the county website
Neighborhood: 14624
Nearby schools
GreatSchools rating
- 5/10Paul Road SchoolGrades: K-5Distance: 3.5 mi
- 5/10Gates Chili Middle SchoolGrades: 6-8Distance: 1.9 mi
- 4/10Gates Chili High SchoolGrades: 9-12Distance: 2 mi
Schools provided by the listing agent
- Middle: Gates-Chili Middle
- High: Gates-Chili High
- District: Gates Chili
Source: NYSAMLSs. This data may not be complete. We recommend contacting the local school district to confirm school assignments for this home.
