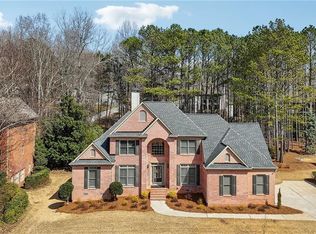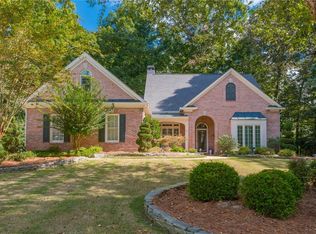Closed
$1,167,444
81 Highgrove Dr, Suwanee, GA 30024
5beds
4,898sqft
Single Family Residence, Residential
Built in 1999
0.5 Acres Lot
$1,143,200 Zestimate®
$238/sqft
$5,297 Estimated rent
Home value
$1,143,200
$1.06M - $1.23M
$5,297/mo
Zestimate® history
Loading...
Owner options
Explore your selling options
What's special
Stunning, updated home with a master suite on the main floor, nestled in the highly desirable Grand Cascades Subdivision. This home features a finished basement and a backyard oasis complete with a heated saltwater Pebble Tec pool and spa. The main floor boasts a renovated chef's kitchen, a remodeled master bath, updated hardwood floors, and designer neutral paint. Upstairs, you'll find three bedrooms and two baths, with two bedrooms sharing a Jack and Jill bath with separate vanity areas, and the third bedroom having a private bath. The fantastic terrace level includes a media room, a great entertaining space with a bar, and a full bed and bath suite. The outdoor space is perfect for relaxation and entertaining, featuring a pool and spa, an outdoor grilling area, privacy landscaping, and a level green space ideal for family time. The home is in a fantastic location within the neighborhood, just a short 10-minute walk to all the amenities. These include a junior Olympic neighborhood pool, kiddie pool, fenced playground, six lighted tennis courts with pavilions, sports complex (baseball, soccer, sand volleyball), two fishing lakes (with canoes, kayaks, and paddle boats), and miles of walking trails located within a nature preserve along the Chattahoochee River. Top-rated schools and convenient access to shopping make this home a perfect choice!
Zillow last checked: 8 hours ago
Listing updated: August 21, 2024 at 08:23am
Listing Provided by:
VIRGINIA HENNIGAR,
Century 21 Results
Bought with:
Lombardo Home Group
Keller Williams North Atlanta
SUSAN LOMBARDO, 364522
Keller Williams North Atlanta
Source: FMLS GA,MLS#: 7406171
Facts & features
Interior
Bedrooms & bathrooms
- Bedrooms: 5
- Bathrooms: 5
- Full bathrooms: 4
- 1/2 bathrooms: 1
- Main level bathrooms: 1
- Main level bedrooms: 1
Primary bedroom
- Features: Master on Main, Sitting Room
- Level: Master on Main, Sitting Room
Bedroom
- Features: Master on Main, Sitting Room
Primary bathroom
- Features: Double Vanity, Separate His/Hers, Separate Tub/Shower, Vaulted Ceiling(s)
Dining room
- Features: Separate Dining Room
Kitchen
- Features: Breakfast Room, Cabinets White, Eat-in Kitchen, Kitchen Island, Pantry Walk-In, View to Family Room
Heating
- Forced Air
Cooling
- Ceiling Fan(s), Central Air
Appliances
- Included: Dishwasher, Disposal, Gas Cooktop, Range Hood, Refrigerator, Self Cleaning Oven
- Laundry: Laundry Room, Main Level
Features
- Cathedral Ceiling(s), Crown Molding, Entrance Foyer 2 Story, High Ceilings 10 ft Main, High Speed Internet, Tray Ceiling(s), Walk-In Closet(s)
- Flooring: Carpet, Hardwood, Vinyl
- Windows: Insulated Windows
- Basement: Daylight,Exterior Entry,Finished,Full
- Number of fireplaces: 2
- Fireplace features: Basement, Family Room, Gas Starter
- Common walls with other units/homes: No Common Walls
Interior area
- Total structure area: 4,898
- Total interior livable area: 4,898 sqft
Property
Parking
- Total spaces: 2
- Parking features: Attached, Driveway, Garage, Garage Faces Side
- Attached garage spaces: 2
- Has uncovered spaces: Yes
Accessibility
- Accessibility features: None
Features
- Levels: Three Or More
- Patio & porch: Covered, Deck
- Exterior features: Gas Grill, Private Yard, Other
- Pool features: Gunite, In Ground, Salt Water
- Spa features: None
- Fencing: Back Yard,Wrought Iron
- Has view: Yes
- View description: Trees/Woods
- Waterfront features: None
- Body of water: None
Lot
- Size: 0.50 Acres
- Features: Landscaped, Level, Private
Details
- Additional structures: None
- Parcel number: 205 200
- Other equipment: None
- Horse amenities: None
Construction
Type & style
- Home type: SingleFamily
- Architectural style: Traditional
- Property subtype: Single Family Residence, Residential
Materials
- Brick 3 Sides, Cement Siding
- Foundation: Concrete Perimeter
- Roof: Composition
Condition
- Resale
- New construction: No
- Year built: 1999
Utilities & green energy
- Electric: 110 Volts, 220 Volts
- Sewer: Septic Tank
- Water: Public
- Utilities for property: Cable Available, Electricity Available, Natural Gas Available, Phone Available, Underground Utilities, Water Available
Green energy
- Energy efficient items: None
- Energy generation: None
Community & neighborhood
Security
- Security features: Smoke Detector(s)
Community
- Community features: Clubhouse, Fishing, Homeowners Assoc, Lake, Near Schools, Playground, Pool, Tennis Court(s)
Location
- Region: Suwanee
- Subdivision: Grand Cascades
HOA & financial
HOA
- Has HOA: Yes
- HOA fee: $1,250 semi-annually
- Association phone: 770-886-7577
Other
Other facts
- Road surface type: Asphalt
Price history
| Date | Event | Price |
|---|---|---|
| 8/20/2024 | Sold | $1,167,444+1.6%$238/sqft |
Source: | ||
| 6/26/2024 | Pending sale | $1,149,000$235/sqft |
Source: | ||
| 6/21/2024 | Listed for sale | $1,149,000+14.3%$235/sqft |
Source: | ||
| 7/25/2022 | Sold | $1,005,000+5.8%$205/sqft |
Source: Public Record | ||
| 5/10/2022 | Pending sale | $950,000$194/sqft |
Source: | ||
Public tax history
| Year | Property taxes | Tax assessment |
|---|---|---|
| 2024 | $9,236 +5.7% | $376,640 +6.1% |
| 2023 | $8,738 +28.7% | $355,004 +25.1% |
| 2022 | $6,789 +10.3% | $283,864 +18.6% |
Find assessor info on the county website
Neighborhood: 30024
Nearby schools
GreatSchools rating
- 8/10Settles Bridge Elementary SchoolGrades: PK-5Distance: 1.1 mi
- 8/10Riverwatch Middle SchoolGrades: 6-8Distance: 1.2 mi
- 10/10Lambert High SchoolGrades: 9-12Distance: 1.7 mi
Schools provided by the listing agent
- Elementary: Settles Bridge
- Middle: Riverwatch
- High: Lambert
Source: FMLS GA. This data may not be complete. We recommend contacting the local school district to confirm school assignments for this home.
Get a cash offer in 3 minutes
Find out how much your home could sell for in as little as 3 minutes with a no-obligation cash offer.
Estimated market value
$1,143,200
Get a cash offer in 3 minutes
Find out how much your home could sell for in as little as 3 minutes with a no-obligation cash offer.
Estimated market value
$1,143,200

