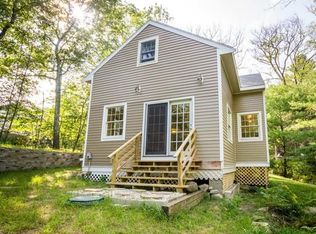Sold for $459,000 on 09/15/23
$459,000
81 High St, Upton, MA 01568
3beds
2,150sqft
Single Family Residence
Built in 1966
0.68 Acres Lot
$580,900 Zestimate®
$213/sqft
$3,197 Estimated rent
Home value
$580,900
$546,000 - $622,000
$3,197/mo
Zestimate® history
Loading...
Owner options
Explore your selling options
What's special
Quality Built 10 room, 3 bedroom, 2 full bath Raised Ranch, Large rooms. Open foyer, birdcage staircase banister, hardwood floors, many updated windows, MASS Save insulated home, Fireplace family room, game room, office with private entrance, Ideal for an at home business or In-Law apartment. Entertainment size kitchen, Dining rm, glass slider to deck. New roof and new solar panels, buyer shall assume solar panel lease, see attached documents in MLS. 2 heat choices, propane or electric. 300 amp circuit breaker panels. Private lot back from the road. Large 2 story horse barn (1979+-), newer roof, water,electrical lines need repair. Ideal property for contractor. New septic system 2008. Buyer's shall be responsible for total property clean up "Sold as is" Seller will consider a reasonable closing cost/prepaid credit to buyer. Won't qualify for FHA financing.
Zillow last checked: 8 hours ago
Listing updated: September 16, 2023 at 10:47am
Listed by:
Matt Cuddy 508-395-0070,
CUDDY Real Estate 508-879-4661
Bought with:
Jennifer DeLuca
Berkshire Hathaway HomeServices Page Realty
Source: MLS PIN,MLS#: 73133152
Facts & features
Interior
Bedrooms & bathrooms
- Bedrooms: 3
- Bathrooms: 2
- Full bathrooms: 2
Primary bedroom
- Features: Flooring - Hardwood
- Level: Second
- Area: 143
- Dimensions: 13 x 11
Bedroom 2
- Features: Flooring - Hardwood
- Level: Second
- Area: 120
- Dimensions: 12 x 10
Bedroom 3
- Features: Flooring - Hardwood
- Level: Second
- Area: 110
- Dimensions: 11 x 10
Bathroom 1
- Features: Bathroom - Full, Bathroom - With Shower Stall, Flooring - Stone/Ceramic Tile
- Level: First
- Area: 32
- Dimensions: 8 x 4
Bathroom 2
- Features: Bathroom - Full, Bathroom - With Tub & Shower, Flooring - Stone/Ceramic Tile
- Level: Second
- Area: 70
- Dimensions: 10 x 7
Dining room
- Features: Ceiling Fan(s), Flooring - Hardwood, Slider
- Level: Second
- Area: 110
- Dimensions: 11 x 10
Family room
- Features: Wood / Coal / Pellet Stove, Beamed Ceilings, Flooring - Laminate
- Level: First
- Area: 168
- Dimensions: 14 x 12
Kitchen
- Features: Flooring - Stone/Ceramic Tile
- Level: Second
- Area: 140
- Dimensions: 14 x 10
Living room
- Features: Flooring - Hardwood, Window(s) - Picture
- Level: Second
- Area: 224
- Dimensions: 16 x 14
Office
- Features: Flooring - Wall to Wall Carpet
- Level: First
- Area: 99
- Dimensions: 11 x 9
Heating
- Forced Air, Electric, Propane
Cooling
- Window Unit(s)
Appliances
- Laundry: First Floor, Electric Dryer Hookup, Washer Hookup
Features
- Exercise Room, Office, Home Office-Separate Entry, Foyer
- Flooring: Tile, Vinyl, Carpet, Laminate, Hardwood, Flooring - Vinyl, Flooring - Wall to Wall Carpet
- Doors: Insulated Doors
- Windows: Insulated Windows
- Has basement: No
- Number of fireplaces: 1
- Fireplace features: Family Room
Interior area
- Total structure area: 2,150
- Total interior livable area: 2,150 sqft
Property
Parking
- Total spaces: 8
- Parking features: Barn, Paved Drive, Off Street, Paved
- Has garage: Yes
- Uncovered spaces: 8
Features
- Patio & porch: Deck - Wood, Patio
- Exterior features: Deck - Wood, Patio, Rain Gutters, Barn/Stable, Stone Wall
- Waterfront features: Lake/Pond, Beach Ownership(Public)
Lot
- Size: 0.68 Acres
- Features: Wooded, Gentle Sloping, Level
Details
- Additional structures: Barn/Stable
- Foundation area: 1104
- Parcel number: M:015 L:143,1716065
- Zoning: 1
Construction
Type & style
- Home type: SingleFamily
- Architectural style: Raised Ranch
- Property subtype: Single Family Residence
Materials
- Frame
- Foundation: Concrete Perimeter
- Roof: Shingle
Condition
- Year built: 1966
Utilities & green energy
- Electric: Circuit Breakers, 100 Amp Service, 200+ Amp Service
- Sewer: Private Sewer
- Water: Public
- Utilities for property: for Electric Range, for Electric Dryer, Washer Hookup
Community & neighborhood
Community
- Community features: Tennis Court(s), Park, Walk/Jog Trails, Stable(s), Golf, Medical Facility, Bike Path, Conservation Area, House of Worship, Public School
Location
- Region: Upton
Price history
| Date | Event | Price |
|---|---|---|
| 9/15/2023 | Sold | $459,000-3.3%$213/sqft |
Source: MLS PIN #73133152 | ||
| 7/17/2023 | Contingent | $474,900$221/sqft |
Source: MLS PIN #73133152 | ||
| 7/7/2023 | Listed for sale | $474,900+81.1%$221/sqft |
Source: MLS PIN #73133152 | ||
| 8/13/2013 | Sold | $262,300-1%$122/sqft |
Source: Public Record | ||
| 6/5/2013 | Price change | $264,900-1.9%$123/sqft |
Source: Era Key Realty Services #71536638 | ||
Public tax history
| Year | Property taxes | Tax assessment |
|---|---|---|
| 2025 | $6,195 -0.5% | $471,100 +3.5% |
| 2024 | $6,226 +30.4% | $455,100 +32.3% |
| 2023 | $4,773 -17.3% | $344,100 |
Find assessor info on the county website
Neighborhood: 01568
Nearby schools
GreatSchools rating
- 9/10Memorial SchoolGrades: PK-4Distance: 0.5 mi
- 6/10Miscoe Hill SchoolGrades: 5-8Distance: 3.7 mi
- 9/10Nipmuc Regional High SchoolGrades: 9-12Distance: 1.3 mi
Get a cash offer in 3 minutes
Find out how much your home could sell for in as little as 3 minutes with a no-obligation cash offer.
Estimated market value
$580,900
Get a cash offer in 3 minutes
Find out how much your home could sell for in as little as 3 minutes with a no-obligation cash offer.
Estimated market value
$580,900
