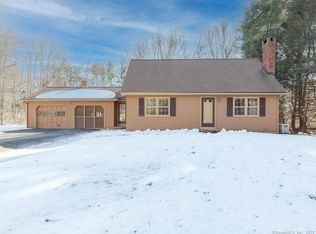Charming home on 2+acres. Private level lot. Remoleded kitchen with granite counters and island, first floor family room, sunken living room with cathedral ceiling and fieldstone fireplace, master bedroom on main level, formal dining room, breakfast room, 2 full baths and new 3 season sunroom addition. Roof new in 2015, 2 decks, open front porch, 200 amp electric, mudroom with laundry main level.
This property is off market, which means it's not currently listed for sale or rent on Zillow. This may be different from what's available on other websites or public sources.
