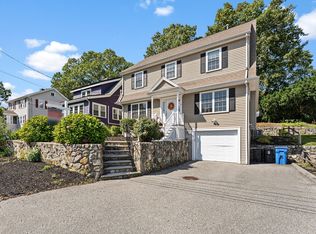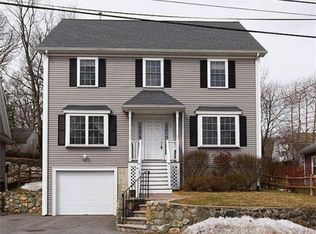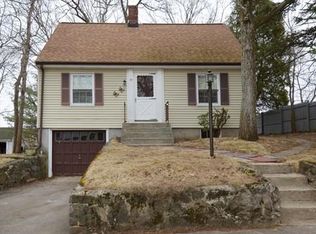Sold for $905,000
$905,000
81 Hawthorne Rd, Waltham, MA 02451
3beds
2,002sqft
Single Family Residence
Built in 1929
5,423 Square Feet Lot
$945,500 Zestimate®
$452/sqft
$3,814 Estimated rent
Home value
$945,500
$898,000 - $993,000
$3,814/mo
Zestimate® history
Loading...
Owner options
Explore your selling options
What's special
Nestled atop a hill, 81 Hawthorne, crafted in 1929 by Andrew Gray, exudes historic charm. A welcoming enclosed porch sets the tone for the home's character. The inviting fireplace living room seamlessly flows into the adjacent office/sunroom through elegant French doors, offering versatility. From the formal dining room, more French doors lead to the spacious patio, ideal for entertaining & overlooking the tiered backyard w/flowering rock wall. Upstairs, three bedrooms & an updated full bath provide ample accommodation, while exquisite gumwood moldings and hardwood floors showcase the craftsmanship of its era. Abundant windows flood the spaces w/natural light. A convenient half bath, tucked off the kitchen, is perfect for guests. The finished lower level offers space for a home office/gym & playroom. Plus, a one-car garage adds convenience. Nearby, explore the scenic rail trail and Prospect Hill Park, immersing yourself in Waltham's rich history from this beautifully preserved home.
Zillow last checked: 8 hours ago
Listing updated: May 08, 2024 at 08:29pm
Listed by:
Valerie Wastcoat 617-319-6080,
Coldwell Banker Realty - Newton 617-969-2447
Bought with:
Lauren O'Brien & Co. Team
Leading Edge Real Estate
Source: MLS PIN,MLS#: 73217423
Facts & features
Interior
Bedrooms & bathrooms
- Bedrooms: 3
- Bathrooms: 2
- Full bathrooms: 1
- 1/2 bathrooms: 1
Primary bedroom
- Features: Walk-In Closet(s), Flooring - Hardwood, Crown Molding
- Level: Second
- Area: 156
- Dimensions: 13 x 12
Bedroom 2
- Features: Closet, Closet/Cabinets - Custom Built, Flooring - Hardwood, Crown Molding
- Level: Second
- Area: 143
- Dimensions: 13 x 11
Bedroom 3
- Features: Closet, Flooring - Hardwood, Crown Molding
- Level: Third
- Area: 99
- Dimensions: 9 x 11
Bathroom 1
- Features: Bathroom - Full, Bathroom - Tiled With Tub & Shower
- Level: Second
- Area: 42
- Dimensions: 7 x 6
Bathroom 2
- Features: Bathroom - Half
- Level: First
- Area: 15
- Dimensions: 5 x 3
Dining room
- Features: Flooring - Hardwood, French Doors, Crown Molding
- Level: First
- Area: 132
- Dimensions: 11 x 12
Family room
- Features: Flooring - Vinyl, Wet Bar
- Level: Basement
- Area: 195
- Dimensions: 15 x 13
Kitchen
- Features: Flooring - Hardwood, Countertops - Stone/Granite/Solid
- Level: First
- Area: 168
- Dimensions: 14 x 12
Living room
- Features: Flooring - Hardwood, Crown Molding
- Level: First
- Area: 187
- Dimensions: 17 x 11
Office
- Features: Flooring - Laminate
- Level: Basement
- Area: 144
- Dimensions: 16 x 9
Heating
- Steam, Natural Gas
Cooling
- Central Air, Heat Pump
Appliances
- Included: Range, Dishwasher, Microwave, Refrigerator
- Laundry: In Basement
Features
- Sun Room, Vestibule, Home Office, Wet Bar
- Flooring: Flooring - Hardwood, Flooring - Stone/Ceramic Tile, Laminate
- Doors: French Doors
- Basement: Full,Finished,Interior Entry,Garage Access
- Number of fireplaces: 1
- Fireplace features: Living Room
Interior area
- Total structure area: 2,002
- Total interior livable area: 2,002 sqft
Property
Parking
- Total spaces: 3
- Parking features: Attached, Paved Drive, Off Street
- Attached garage spaces: 1
- Uncovered spaces: 2
Features
- Patio & porch: Porch - Enclosed, Patio
- Exterior features: Porch - Enclosed, Patio
Lot
- Size: 5,423 sqft
Details
- Parcel number: M:049 B:009 L:0009,833287
- Zoning: 1
Construction
Type & style
- Home type: SingleFamily
- Architectural style: Colonial
- Property subtype: Single Family Residence
Materials
- Foundation: Stone
- Roof: Shingle
Condition
- Year built: 1929
Utilities & green energy
- Electric: 200+ Amp Service
- Sewer: Public Sewer
- Water: Public
Community & neighborhood
Community
- Community features: Public Transportation, Shopping, Park, Walk/Jog Trails, Conservation Area, Highway Access, Public School, University
Location
- Region: Waltham
Price history
| Date | Event | Price |
|---|---|---|
| 5/8/2024 | Sold | $905,000+9.7%$452/sqft |
Source: MLS PIN #73217423 Report a problem | ||
| 4/4/2024 | Contingent | $825,000$412/sqft |
Source: MLS PIN #73217423 Report a problem | ||
| 3/28/2024 | Listed for sale | $825,000+55.7%$412/sqft |
Source: MLS PIN #73217423 Report a problem | ||
| 9/30/2016 | Sold | $530,000+6%$265/sqft |
Source: Public Record Report a problem | ||
| 9/23/2016 | Pending sale | $499,900$250/sqft |
Source: Coldwell Banker Residential Brokerage - Waltham #72054886 Report a problem | ||
Public tax history
| Year | Property taxes | Tax assessment |
|---|---|---|
| 2025 | $7,249 +1.7% | $738,200 -0.2% |
| 2024 | $7,129 +1.5% | $739,500 +8.6% |
| 2023 | $7,025 -2.1% | $680,700 +5.7% |
Find assessor info on the county website
Neighborhood: 02451
Nearby schools
GreatSchools rating
- 2/10Thomas R Plympton Elementary SchoolGrades: K-5Distance: 0.4 mi
- 7/10John F Kennedy Middle SchoolGrades: 6-8Distance: 1.4 mi
- 3/10Waltham Sr High SchoolGrades: 9-12Distance: 1.4 mi
Schools provided by the listing agent
- Elementary: Plympton
- Middle: Kennedy
- High: Waltham High
Source: MLS PIN. This data may not be complete. We recommend contacting the local school district to confirm school assignments for this home.
Get a cash offer in 3 minutes
Find out how much your home could sell for in as little as 3 minutes with a no-obligation cash offer.
Estimated market value$945,500
Get a cash offer in 3 minutes
Find out how much your home could sell for in as little as 3 minutes with a no-obligation cash offer.
Estimated market value
$945,500


