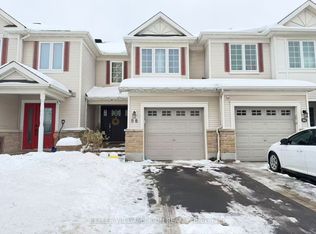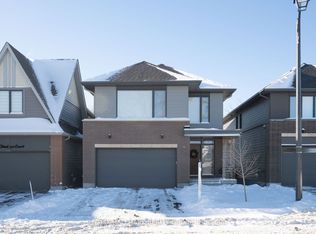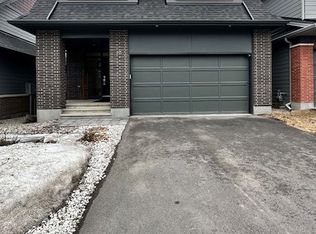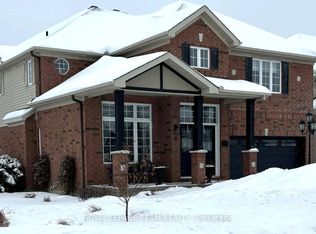Gorgeous townhome in Stonebridge, on a quiet cul-de-sac, with a large 153Ft deep landscaped yard. Walk through the front door with it beautiful stained glass front door, into the bright tile foyer, with maple hardwood floors throughout the entire main and 2nd floors. Featuring a gourmet, eat-in, kitchen with stainless steel appliances, granite counters, custom cabinetry, and tile backsplash. Upstairs features hardwood flooring on the staircase and hallway, 3 nicely size bedrooms, and 2 full bathrooms; including a master 4 piece ensuite and walk-in closet. The finished lower level has a lot of natural light, a large family room, and tons of storage space. The backyard landscape is maintenance-free, with gorgeous interlock patio, creeping thyme pathway, and gazebo ready for you to entertain. HWT is owned. Please note, some photos are Virtually Staged. Copyright Ottawa Real Estate Board (OREB). All rights reserved. Information is deemed reliable but not guaranteed.
This property is off market, which means it's not currently listed for sale or rent on Zillow. This may be different from what's available on other websites or public sources.



