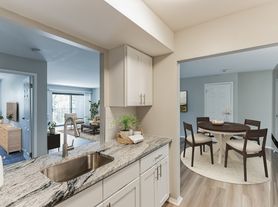$1,890 - $2,690
Fees may apply
1+ bd1+ ba800 sqft
Eagle Rock Apartments at Framingham
For Rent

This listing now includes required monthly fees in the total price. Learn more
Current housemates
Contact managerCurrent pets
0 cats, 0 dogs| Date | Event | Price |
|---|---|---|
| 1/16/2020 | Sold | $512,500-3.1%$172/sqft |
Source: Public Record | ||
| 10/3/2019 | Price change | $529,000-3.8%$178/sqft |
Source: Allison James Estates & Homes of MA, LLC #72545554 | ||
| 9/3/2019 | Price change | $549,900-1.8%$185/sqft |
Source: Allison James Estates & Homes of MA, LLC #72545554 | ||
| 8/6/2019 | Listed for sale | $559,900+40%$188/sqft |
Source: Allison James Estates & Homes of MA, LLC #72545554 | ||
| 6/29/2015 | Sold | $400,000+22.7%$135/sqft |
Source: Public Record | ||