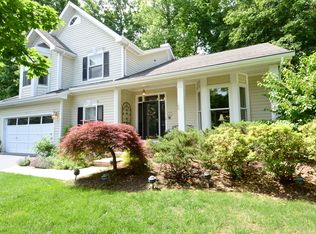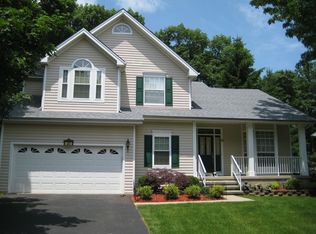Don't miss this beautiful home, recently updated to include hardwood Rockwood Flint Maple flooring on first and second level with on trend stain, first floor guest suite with adjoining bath, recently updated kitchen with stylish winter white cabinetry, and an amazingly wonderful open yet defined floor plan to wow the most discerning homeowner. Walls of windows, sundrenched rooms, and a sought after larger yard that has been cleared except for privacy border trees, screened area, make this home exceptional. Whether entertaining a crowd or curling up by the fire with a good book, this is the ideal home. The mechanicals are also great, with a newer roof in 2010, furnace and air conditioner replaced in 2016, and gas logs added. As if this weren't enough, the home is situated at the inside end of a cul de sac!
This property is off market, which means it's not currently listed for sale or rent on Zillow. This may be different from what's available on other websites or public sources.

