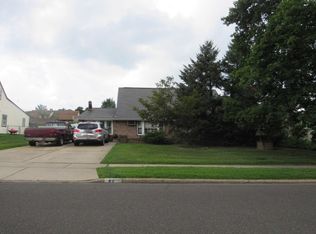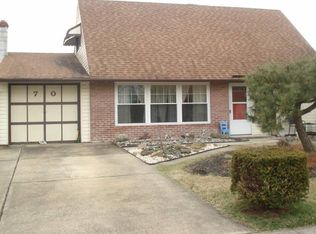Introduced in 1957 This charming expanded Jubilee will be an instant hit with any prospective Levittowner. Located in Highland Park, this spacious cape features 4 ample bedrooms plus 2.5 baths. A modern-style kitchen with stainless steel appliances that include built-in wall oven, cooktop, frig, dishwasher and microwave plus wood cabinetry and Corian counters easily serves up your favorite meals. Just beyond, French doors open to an expanded great room with lovely bay window views overlooking a stone paver patio and additional backyard features. A large living room with front bay-window views provide lots of room for seating. The first floor main bedroom is adjacent to a full extra-large bath en-suite with a jacuzzi jet tub and walk-in shower. Just off of the great room is another set of French doors opening to a bright and cheery sun-room with outside access to patio. Two more ample bedrooms and full bath are on the second floor. A main floor laundry with additional mud room provides more storage and has outside access. Wow your family and friends as you entertain them under the stars or under your electronically operated patio awning as you dine al fresco. A grassy courtyard setting adds charm and ambiance. For the gardener or hobby enthusiast right off the patio is a gated access to outside work area and an extra garden/storage shed for storing tools or play gear. Great location, excellent schools, shopping, dining and cultural events. Easy access to major routes. 30 mins. to Center City Phila. Love where you live! 2020-04-16
This property is off market, which means it's not currently listed for sale or rent on Zillow. This may be different from what's available on other websites or public sources.

