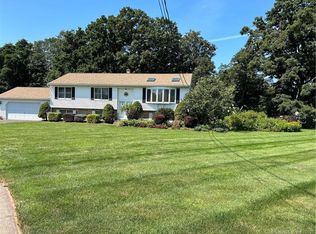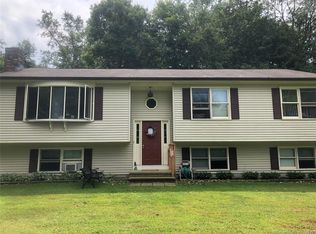Move right in to this updated raised ranch with LOW utility bills. Located at the end of a cul-de-sac, you are first welcomed by the gorgeous green lawn and solar panels on the roof. Enter the home and view the living room with cathedral ceiling and beautiful bay window. The updated eat-in kitchen includes cherry cabinets, granite counters and a beautiful tile backsplash. The dining room with slider brings you to vacation living in your own backyard. Beautiful multi level deck with remote control awning, hot tub and pool. The master bedrooms includes a full updated bath with large walk-in shower. Two additional bedrooms and full bath are also on this level. A large family room with fireplace, 4th bedroom, full bath and office complete the finished space. There is plenty of storage in the unfinished portion. A three car garage, generator hook-up, security system, sprinkler system, central vac and two large oil tanks help make this a wonderful home. The total electric bill for all of 2017 was $30. Save thousands a year with the solar panels. Quiet area, minutes to shopping.
This property is off market, which means it's not currently listed for sale or rent on Zillow. This may be different from what's available on other websites or public sources.

