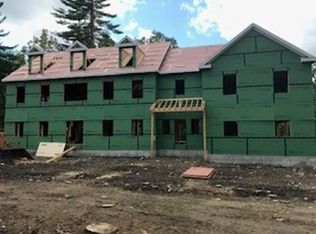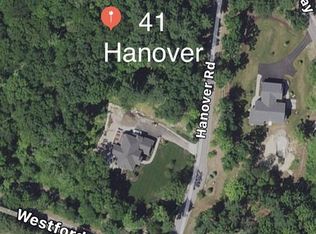Sold for $2,150,000 on 08/28/25
$2,150,000
81 Hanover Rd, Carlisle, MA 01741
5beds
5,219sqft
Single Family Residence
Built in 2015
2 Acres Lot
$2,129,800 Zestimate®
$412/sqft
$7,063 Estimated rent
Home value
$2,129,800
$1.98M - $2.30M
$7,063/mo
Zestimate® history
Loading...
Owner options
Explore your selling options
What's special
***FABULOUS NEW PRICE***This exceptional 5BR, 4.5BA home in Hanover Hill offers over 5,200 sq ft of refined living space plus a 2,730 sq ft unfinished basement ideal for future expansion. The 1st-floor primary suite features a spa-like bath and walk-in closet—your own private retreat. A coffered-ceiling living room with fireplace, wainscoting, and crown molding exudes elegance, while the formal dining room is perfect for any occasion. A second fireplaced living room adds flexibility for an office, library, or sitting room. The chef’s kitchen boasts Viking appliances, custom cabinetry, and a large island. Upstairs includes a second primary suite, 3 additional bedrooms, 3 full baths, and a bonus room plumbed for a future bar. A 3-car garage with Tesla charger adds convenience, while the landscaped backyard includes a deck, paver patio, and hot tub. A timeless blend of luxury and comfort.
Zillow last checked: 8 hours ago
Listing updated: August 29, 2025 at 07:35am
Listed by:
The Laura Baliestiero Team 508-864-6011,
Coldwell Banker Realty - Concord 978-369-1000,
The Laura Baliestiero Team 508-864-6011
Bought with:
Sarah Adler
Coldwell Banker Realty - Boston
Source: MLS PIN,MLS#: 73381035
Facts & features
Interior
Bedrooms & bathrooms
- Bedrooms: 5
- Bathrooms: 5
- Full bathrooms: 4
- 1/2 bathrooms: 1
Primary bedroom
- Features: Bathroom - Full, Bathroom - Double Vanity/Sink, Ceiling Fan(s), Vaulted Ceiling(s), Walk-In Closet(s), Flooring - Hardwood, Flooring - Stone/Ceramic Tile, Balcony - Exterior, Recessed Lighting, Crown Molding
- Level: First
- Area: 381.63
- Dimensions: 21.5 x 17.75
Bedroom 2
- Features: Closet, Flooring - Hardwood
- Level: Second
- Area: 209.04
- Dimensions: 14.42 x 14.5
Bedroom 3
- Features: Closet, Flooring - Hardwood
- Level: Second
- Area: 246.28
- Dimensions: 17.08 x 14.42
Bedroom 4
- Features: Closet, Flooring - Hardwood
- Level: Second
- Area: 218.75
- Dimensions: 15 x 14.58
Primary bathroom
- Features: Yes
Bathroom 1
- Features: Bathroom - Full, Bathroom - Double Vanity/Sink, Bathroom - Tiled With Shower Stall, Flooring - Stone/Ceramic Tile, Countertops - Stone/Granite/Solid, Recessed Lighting, Crown Molding, Decorative Molding, Soaking Tub
- Level: First
- Area: 245.19
- Dimensions: 16.17 x 15.17
Bathroom 2
- Features: Bathroom - Half, Flooring - Stone/Ceramic Tile
- Level: First
- Area: 31.25
- Dimensions: 6.25 x 5
Bathroom 3
- Features: Bathroom - Full, Bathroom - Double Vanity/Sink, Bathroom - Tiled With Tub & Shower, Flooring - Stone/Ceramic Tile, Pocket Door
- Level: Second
- Area: 88
- Dimensions: 8 x 11
Dining room
- Features: Flooring - Hardwood, French Doors, Crown Molding
- Level: First
- Area: 255
- Dimensions: 17 x 15
Kitchen
- Features: Coffered Ceiling(s), Flooring - Hardwood, Pantry, Countertops - Stone/Granite/Solid, Kitchen Island, Open Floorplan, Recessed Lighting, Gas Stove, Lighting - Pendant, Crown Molding
- Level: First
- Area: 263.54
- Dimensions: 13.75 x 19.17
Living room
- Features: Coffered Ceiling(s), Flooring - Hardwood, Balcony / Deck, Open Floorplan, Recessed Lighting, Wainscoting, Crown Molding
- Level: First
- Area: 536.67
- Dimensions: 28 x 19.17
Office
- Features: Fireplace, Flooring - Hardwood, French Doors, Recessed Lighting, Crown Molding
- Level: Main
- Area: 255
- Dimensions: 17 x 15
Heating
- Forced Air, Natural Gas, Fireplace(s)
Cooling
- Central Air
Appliances
- Laundry: Flooring - Stone/Ceramic Tile, Gas Dryer Hookup, Washer Hookup, Sink, Second Floor, Electric Dryer Hookup
Features
- Recessed Lighting, Crown Molding, Bathroom - Full, Bathroom - Tiled With Shower Stall, Bathroom - Half, Closet/Cabinets - Custom Built, Home Office, Bonus Room, Bathroom, Mud Room
- Flooring: Tile, Hardwood, Flooring - Hardwood, Flooring - Stone/Ceramic Tile
- Doors: French Doors
- Basement: Full,Walk-Out Access,Radon Remediation System,Unfinished
- Number of fireplaces: 2
- Fireplace features: Living Room
Interior area
- Total structure area: 5,219
- Total interior livable area: 5,219 sqft
- Finished area above ground: 5,219
- Finished area below ground: 2,730
Property
Parking
- Total spaces: 13
- Parking features: Attached, Garage Door Opener, Paved Drive, Off Street, Paved
- Attached garage spaces: 3
- Uncovered spaces: 10
Features
- Patio & porch: Deck - Exterior, Porch, Deck, Deck - Wood, Patio
- Exterior features: Porch, Deck, Deck - Wood, Patio, Hot Tub/Spa, Professional Landscaping, Other
- Has spa: Yes
- Spa features: Private
Lot
- Size: 2 Acres
- Features: Cul-De-Sac, Level
Details
- Parcel number: 4715893
- Zoning: 2AC
Construction
Type & style
- Home type: SingleFamily
- Property subtype: Single Family Residence
Materials
- Frame
- Foundation: Concrete Perimeter
- Roof: Shingle
Condition
- Year built: 2015
Utilities & green energy
- Electric: 200+ Amp Service
- Sewer: Private Sewer
- Water: Private
- Utilities for property: for Gas Range, for Gas Oven, for Electric Dryer, Washer Hookup
Community & neighborhood
Community
- Community features: Public Transportation, Shopping, Walk/Jog Trails, Golf, Medical Facility, Bike Path, Conservation Area, Highway Access, House of Worship, Private School, Public School
Location
- Region: Carlisle
- Subdivision: Hanover Hill
Other
Other facts
- Road surface type: Paved
Price history
| Date | Event | Price |
|---|---|---|
| 8/28/2025 | Sold | $2,150,000-4.4%$412/sqft |
Source: MLS PIN #73381035 Report a problem | ||
| 7/18/2025 | Contingent | $2,250,000$431/sqft |
Source: MLS PIN #73381035 Report a problem | ||
| 7/15/2025 | Listed for sale | $2,250,000$431/sqft |
Source: MLS PIN #73381035 Report a problem | ||
| 7/14/2025 | Contingent | $2,250,000$431/sqft |
Source: MLS PIN #73381035 Report a problem | ||
| 7/10/2025 | Price change | $2,250,000-4.3%$431/sqft |
Source: MLS PIN #73381035 Report a problem | ||
Public tax history
| Year | Property taxes | Tax assessment |
|---|---|---|
| 2025 | $26,360 +0.3% | $2,000,000 +1.4% |
| 2024 | $26,284 +1.1% | $1,971,800 +7.3% |
| 2023 | $26,002 -3.1% | $1,837,600 +13% |
Find assessor info on the county website
Neighborhood: 01741
Nearby schools
GreatSchools rating
- 9/10Carlisle SchoolGrades: PK-8Distance: 1.4 mi
- 10/10Concord Carlisle High SchoolGrades: 9-12Distance: 6 mi
Schools provided by the listing agent
- Elementary: Carlisle School
- Middle: Carlisle School
- High: Cchs
Source: MLS PIN. This data may not be complete. We recommend contacting the local school district to confirm school assignments for this home.
Get a cash offer in 3 minutes
Find out how much your home could sell for in as little as 3 minutes with a no-obligation cash offer.
Estimated market value
$2,129,800
Get a cash offer in 3 minutes
Find out how much your home could sell for in as little as 3 minutes with a no-obligation cash offer.
Estimated market value
$2,129,800

