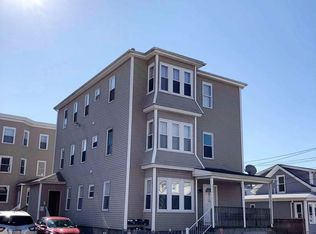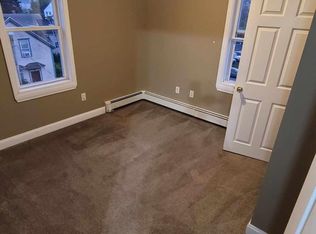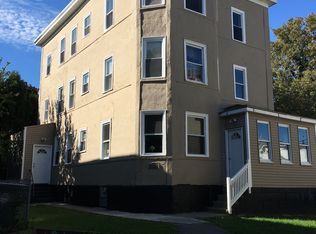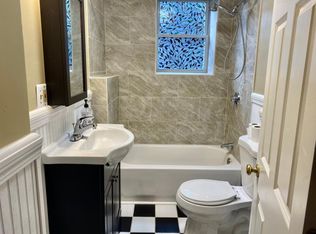HIGHEST AND BEST BY SUNDAY 3/1 AT 5:00! Fully remodeled 3-family, with 3 bedroom units, in immaculate condition! Newer roof, electric, plumbing, heating, windows, and hot water tanks. House has it's own meter. Deleaded with lead certificates. Units are bright and updated. High ceilings, modern kitchens & baths, good size bedrooms with closets, and electrical panels in each unit. Kitchens equipped with stove, built-in microwave, refrigerator and dishwasher. Basement is clean and dry with coin-op laundry. Each unit also has 2 dedicated off street parking spaces! Front and back hallways to all 3 floors. Maintenance free vinyl siding and small yard. Great tenants with rents approaching market value. Will pass all types of financing. Perfect for owner occupant. All appliances to transfer with sale. Photos are of 3rd floor. All units have the same layout. Showings will be in groups only as a courtesy to tenants. 1st & 2nd floor leases end 10/31. 3rd floor is tenant at will.
This property is off market, which means it's not currently listed for sale or rent on Zillow. This may be different from what's available on other websites or public sources.




