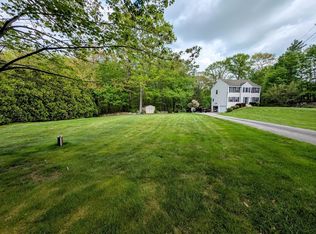Welcome home and jump into fall in this four-bedroom colonial located in a desirable cul-de-sac neighborhood. This home offers an eat in kitchen w/ lots of cabinet space, granite countertops with island, a beautiful hardwood floors in living and dining rooms, a cathedral ceiling in the four season bonus room which overlooks the large deck and above ground pool for your summer time fun, a half bath and laundry all on the first floor. The second floor offers four bedrooms, a full bath and plenty of closet space. There is a finished lower level with additional living space and access to the two car garage. This property also has a shed to store your lawn, pool and recreational equipment, beautiful perennial gardens and a large yard for your outdoor enjoyment. Don't miss out on this opportunity to view this home located in this country quiet setting, but within minutes of all major routes 20, 395, 84 & Mass Pike
This property is off market, which means it's not currently listed for sale or rent on Zillow. This may be different from what's available on other websites or public sources.
