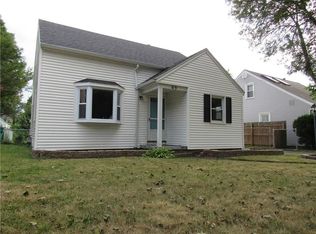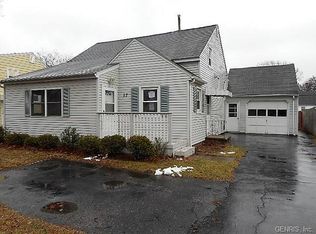Closed
$240,000
81 Haddon Rd, Rochester, NY 14626
3beds
1,063sqft
Single Family Residence
Built in 1952
6,987.02 Square Feet Lot
$251,200 Zestimate®
$226/sqft
$1,940 Estimated rent
Home value
$251,200
$236,000 - $269,000
$1,940/mo
Zestimate® history
Loading...
Owner options
Explore your selling options
What's special
Welcome to 81 Haddon Road! This charming split level with great curb appeal has been completely renovated over the last few years (complete list available in attachments). Sellers are only the second owners!! The recently remodeled Eat-in Kitchen (2024) provides ample storage and functionality with all of the modern touches from new cabinets, butcher block counters, floors, and appliances! Upstairs you will find two bright, inviting bedrooms on one level along with the full bathroom. The third floor boasts the wide open master bedroom with walk up access to partially finished master closet! On the lower level you will find a clean, dry unfinished basement with walk out access to the backyard, a laundry room and SO much storage! This gives lucky homeowners the ability to create additional living space in the lower level if they were to finish it! Also enjoy the beautifully landscaped yard which completes this gorgeous home's curb appeal. With a thoughtful design and a warm, welcoming atmosphere, this home is ready to create new memories! A fantastic opportunity in the Greece market—don’t miss out! Delayed negotiations on file.
Delayed Showings Saturday 3/15 at 8am & Delayed Negotiations until Tuesday 3/18 at 1pm.
Zillow last checked: 8 hours ago
Listing updated: September 10, 2025 at 05:32am
Listed by:
Donald Cariola 585-509-9571,
Empire Realty Group
Bought with:
Julia L. Hickey, 10301215893
WCI Realty
Source: NYSAMLSs,MLS#: R1592726 Originating MLS: Rochester
Originating MLS: Rochester
Facts & features
Interior
Bedrooms & bathrooms
- Bedrooms: 3
- Bathrooms: 1
- Full bathrooms: 1
Heating
- Gas
Cooling
- Central Air
Appliances
- Included: Electric Oven, Electric Range, Gas Water Heater
- Laundry: In Basement
Features
- Eat-in Kitchen
- Flooring: Hardwood, Laminate, Luxury Vinyl, Tile, Varies
- Basement: Crawl Space,Walk-Out Access,Sump Pump
- Has fireplace: No
Interior area
- Total structure area: 1,063
- Total interior livable area: 1,063 sqft
Property
Parking
- Total spaces: 1
- Parking features: Detached, Electricity, Garage, Storage, Garage Door Opener
- Garage spaces: 1
Features
- Exterior features: Blacktop Driveway, Fully Fenced, Play Structure
- Fencing: Full
Lot
- Size: 6,987 sqft
- Dimensions: 51 x 137
- Features: Rectangular, Rectangular Lot, Residential Lot
Details
- Parcel number: 2628000741100013009000
- Special conditions: Standard
Construction
Type & style
- Home type: SingleFamily
- Architectural style: Split Level
- Property subtype: Single Family Residence
Materials
- Attic/Crawl Hatchway(s) Insulated, Stone, Vinyl Siding
- Foundation: Block
- Roof: Architectural,Shingle
Condition
- Resale
- Year built: 1952
Utilities & green energy
- Sewer: Connected
- Water: Connected, Public
- Utilities for property: Cable Available, Electricity Connected, High Speed Internet Available, Sewer Connected, Water Connected
Community & neighborhood
Location
- Region: Rochester
- Subdivision: Farmdale Sub
Other
Other facts
- Listing terms: Cash,Conventional,FHA,VA Loan
Price history
| Date | Event | Price |
|---|---|---|
| 4/25/2025 | Sold | $240,000+41.3%$226/sqft |
Source: | ||
| 3/19/2025 | Pending sale | $169,900$160/sqft |
Source: | ||
| 3/14/2025 | Listed for sale | $169,900+112.4%$160/sqft |
Source: | ||
| 5/2/2014 | Sold | $80,000+0.1%$75/sqft |
Source: Public Record Report a problem | ||
| 10/26/2013 | Listed for sale | $79,900$75/sqft |
Source: Albert A Cosmano Realty #R235964 Report a problem | ||
Public tax history
| Year | Property taxes | Tax assessment |
|---|---|---|
| 2024 | -- | $97,200 |
| 2023 | -- | $97,200 +14.4% |
| 2022 | -- | $85,000 |
Find assessor info on the county website
Neighborhood: 14626
Nearby schools
GreatSchools rating
- 5/10Buckman Heights Elementary SchoolGrades: 3-5Distance: 0.5 mi
- 3/10Olympia High SchoolGrades: 6-12Distance: 0.6 mi
- NAHolmes Road Elementary SchoolGrades: K-2Distance: 0.9 mi
Schools provided by the listing agent
- District: Greece
Source: NYSAMLSs. This data may not be complete. We recommend contacting the local school district to confirm school assignments for this home.

