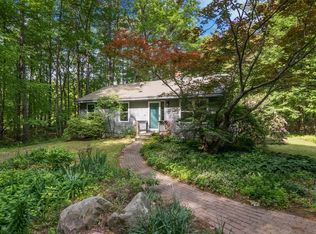A rare opportunity to call this contemporary cape home. This home offers a serene setting with plush landscaping on its own private drive. Each season features a different kaleidoscope of color throughout the gardens. Once you enter the home you're greeted with lots of natural light and bright spaces. This is not your typical cape so you have some flexibility to put your personal touches to work. The kitchen features granite countertops and cherry cabinets with dining nook. With easy access to the exterior patio the inside/outside entertaining is a breeze. The Master Bedroom is on the main level with wood flooring and a master bathroom. The living room also has wood floors but also includes a propane fireplace and the architectural lines that can be found in a cape. There are 2 large bedrooms upstairs with wood flooring. There are custom-built bookshelves and cabinetry throughout this home. Conveniently located minutes from Belchertown center and downtown Amherst.
This property is off market, which means it's not currently listed for sale or rent on Zillow. This may be different from what's available on other websites or public sources.

