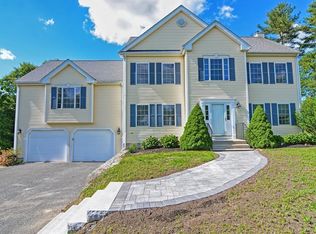Two family that can work as investment property or in-law setup (one is 1st and second floor with 3 bedrooms, the other is one bedroom all on first floor level). Large barn with 2 bays, workshop, tons of storage. Separate heat/hot water systems and electric is separated with circuit breakers. Both units will be vacated for closing. Start your updates, pick your tenants or favorite family members to join in and make 2020 happen in Upton - home of great schools and easy commute location.
This property is off market, which means it's not currently listed for sale or rent on Zillow. This may be different from what's available on other websites or public sources.
