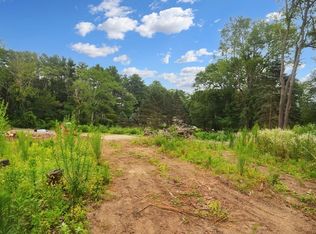Sold for $1,150,000
$1,150,000
81 Griggs Rd, Sutton, MA 01590
3beds
4,538sqft
Single Family Residence
Built in 2006
10.74 Acres Lot
$1,284,900 Zestimate®
$253/sqft
$5,195 Estimated rent
Home value
$1,284,900
$1.17M - $1.41M
$5,195/mo
Zestimate® history
Loading...
Owner options
Explore your selling options
What's special
Rustic ambiance, natural elements, modern finishes and a picturesque landscape are some of the rich rewards that await you at the door of this sprawling log cabin home. Nestled on 10 plus acres, this home provides a private, relaxing escape to Mother Nature yet is conveniently located close to 2 airports and major routes; the Mass Pike, Rt. 146, and 290. A nature lover’s sanctuary, this personal oasis boasts over 4000sf of living over 3 levels, a 3-car garage, barn perfect for the car enthusiast or great workshop. Wrapped in warmth, this home offers an open floor plan, soaring ceilings, and natural light spilling throughout. A favorite spot is the cathedral and stone fireplaced great room offset by 2 sets of French doors leading to an expansive composite deck spanning the length of the home. The walk-out LL provides for a wonderful entertainment area with a wet bar, booth style seating and game room. Descend the long-winding driveway to the shores of Lake Ramshorn!
Zillow last checked: 8 hours ago
Listing updated: February 23, 2023 at 10:47am
Listed by:
Lee Joseph 508-847-6017,
Coldwell Banker Realty - Worcester 508-795-7500
Bought with:
The Best Buy Team
Media Realty LLC
Source: MLS PIN,MLS#: 72996455
Facts & features
Interior
Bedrooms & bathrooms
- Bedrooms: 3
- Bathrooms: 4
- Full bathrooms: 3
- 1/2 bathrooms: 1
Primary bedroom
- Features: Bathroom - 3/4, Beamed Ceilings, Walk-In Closet(s), Flooring - Wood, Balcony - Exterior
- Level: First
Bedroom 2
- Features: Cathedral Ceiling(s), Ceiling Fan(s), Closet, Flooring - Wood
Bedroom 3
- Features: Cathedral Ceiling(s), Ceiling Fan(s), Walk-In Closet(s), Flooring - Wood
Primary bathroom
- Features: Yes
Bathroom 1
- Features: Bathroom - Half, Flooring - Stone/Ceramic Tile, Dryer Hookup - Electric, Washer Hookup, Pedestal Sink
Bathroom 2
- Features: Bathroom - 3/4, Bathroom - Double Vanity/Sink, Flooring - Stone/Ceramic Tile, Countertops - Stone/Granite/Solid
- Level: First
Bathroom 3
- Features: Bathroom - Full, Bathroom - With Tub & Shower, Flooring - Stone/Ceramic Tile
Dining room
- Features: Flooring - Wood, Deck - Exterior, Exterior Access, Open Floorplan
- Level: First
Family room
- Features: Cathedral Ceiling(s), Ceiling Fan(s), Balcony - Interior, French Doors, Deck - Exterior, Exterior Access, Open Floorplan
- Level: First
Kitchen
- Features: Flooring - Stone/Ceramic Tile, Pantry, Countertops - Stone/Granite/Solid, Recessed Lighting, Stainless Steel Appliances
- Level: First
Heating
- Forced Air, Electric Baseboard, Radiant, Oil
Cooling
- Central Air
Appliances
- Included: Water Heater, Oven, Dishwasher, Microwave, Refrigerator, Freezer, Washer, Dryer, Instant Hot Water
- Laundry: Electric Dryer Hookup, Washer Hookup, First Floor
Features
- Cathedral Ceiling(s), Wet bar, Bathroom - With Shower Stall, Mud Room, Loft, Game Room, Bonus Room, 3/4 Bath, Wet Bar
- Flooring: Wood, Tile, Carpet, Flooring - Stone/Ceramic Tile, Flooring - Wood, Flooring - Wall to Wall Carpet
- Doors: French Doors
- Basement: Full,Finished,Walk-Out Access
- Number of fireplaces: 1
- Fireplace features: Family Room, Wood / Coal / Pellet Stove
Interior area
- Total structure area: 4,538
- Total interior livable area: 4,538 sqft
Property
Parking
- Total spaces: 16
- Parking features: Detached, Garage Door Opener, Garage Faces Side, Paved Drive, Off Street
- Garage spaces: 6
- Uncovered spaces: 10
Features
- Patio & porch: Porch, Deck - Composite
- Exterior features: Porch, Deck - Composite, Balcony, Barn/Stable, Professional Landscaping, Sprinkler System
- Has view: Yes
- View description: Water, Lake
- Has water view: Yes
- Water view: Lake,Water
Lot
- Size: 10.74 Acres
- Features: Wooded, Easements
Details
- Additional structures: Barn/Stable
- Parcel number: M:0014 P:8
- Zoning: R1
Construction
Type & style
- Home type: SingleFamily
- Architectural style: Cape,Log
- Property subtype: Single Family Residence
Materials
- Log
- Foundation: Concrete Perimeter
- Roof: Shingle
Condition
- Year built: 2006
Utilities & green energy
- Electric: Circuit Breakers
- Sewer: Private Sewer
- Water: Private
- Utilities for property: for Electric Range, for Electric Dryer, Washer Hookup
Community & neighborhood
Security
- Security features: Security System
Community
- Community features: Highway Access, Public School
Location
- Region: Sutton
Other
Other facts
- Road surface type: Paved
Price history
| Date | Event | Price |
|---|---|---|
| 2/23/2023 | Sold | $1,150,000$253/sqft |
Source: MLS PIN #72996455 Report a problem | ||
| 12/13/2022 | Contingent | $1,150,000$253/sqft |
Source: MLS PIN #72996455 Report a problem | ||
| 10/18/2022 | Price change | $1,150,000-11.5%$253/sqft |
Source: MLS PIN #72996455 Report a problem | ||
| 6/12/2022 | Listed for sale | $1,299,999$286/sqft |
Source: MLS PIN #72996455 Report a problem | ||
Public tax history
Tax history is unavailable.
Neighborhood: 01590
Nearby schools
GreatSchools rating
- NASutton Early LearningGrades: PK-2Distance: 2.2 mi
- 6/10Sutton Middle SchoolGrades: 6-8Distance: 2.2 mi
- 9/10Sutton High SchoolGrades: 9-12Distance: 2.2 mi
Get a cash offer in 3 minutes
Find out how much your home could sell for in as little as 3 minutes with a no-obligation cash offer.
Estimated market value$1,284,900
Get a cash offer in 3 minutes
Find out how much your home could sell for in as little as 3 minutes with a no-obligation cash offer.
Estimated market value
$1,284,900
