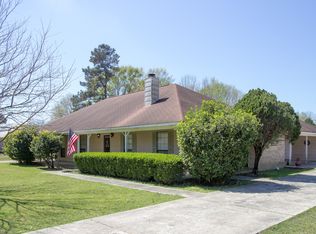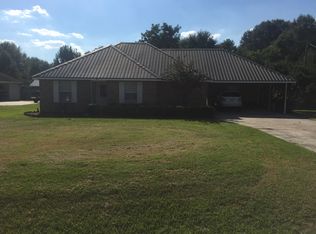Beautiful home on quiet street. This home is only 6 years old, and features 3 bedroom and 2 baths.the kitchen has granite counter tops and custom cabinets wit high end fixtures. Wood and tile flooring throughout.very large lot with fence, beautiful patio area and 22’ x52” above ground swimming pool. This prime Oak Grove location is very convenient to Hattiesburg, and located in the coveted Oak Grove school district. Call today for showing,
This property is off market, which means it's not currently listed for sale or rent on Zillow. This may be different from what's available on other websites or public sources.


