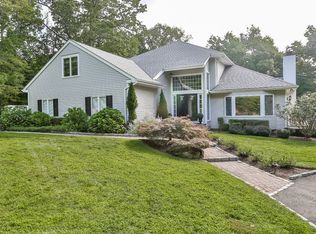A mid-century modern with classical New England charm. Including a bonus 754 SQ FT apartment for home office / studio / in-law / art loft / rental - the potential is vast. This contemporary home sits peacefully atop 2.65 landscaped acres and features an open floor plan, warm wide-board hardwood floors, vaulted ceilings clad in natural wood with exposed beams, skylights and walls of windows designed to bring the outside in. Every room in this home opens onto or has access to the 1,000 + square feet of outdoor patios. The architectural galley-style kitchen features a stunning inverted "V" glass ceiling. The living room is warmed by the hand-crafted stone fireplace and the dining room opens to a 380 sq ft screened porch - perfect for outdoor/indoor entertaining. Dreamy private master wing has full bath, twin closets, vaulted ceilings and sliders to a patio. The opposite wing offers three bedrooms with a shared full bath & loft/playroom. The adjacent apartment is the pièce de résistance and offers an efficiency kitchen, full bath, loft, laundry and private patio. * Qualifies as legal rental.
This property is off market, which means it's not currently listed for sale or rent on Zillow. This may be different from what's available on other websites or public sources.
