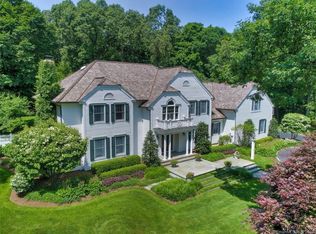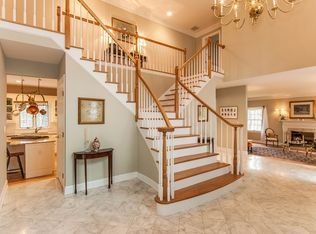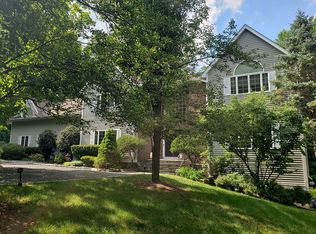Sold for $2,260,000
$2,260,000
81 Graenest Ridge Road, Wilton, CT 06897
4beds
4,775sqft
Single Family Residence
Built in 1991
1.28 Acres Lot
$2,268,700 Zestimate®
$473/sqft
$8,037 Estimated rent
Home value
$2,268,700
$2.06M - $2.50M
$8,037/mo
Zestimate® history
Loading...
Owner options
Explore your selling options
What's special
Outstanding, updated, modern Colonial tucked into one of Wilton's most sought-after neighborhoods-just a short stroll to town. Offering 4/5 bedrooms, 3 full baths, and 2 half baths, this home seamlessly blends timeless style with thoughtful updates for today's lifestyle. Step inside to discover beautifully renovated kitchen and baths, sun-filled living spaces, and the comfort of geothermal heating and cooling. A whole-house generator provides peace of mind, while the open layout invites both everyday living and effortless entertaining. The back patio with built in grill and smoker as well as a gas fireplace is perfect for summer/fall evenings with friends and family. The beautiful gardens designed and cared for by a master gardener are a living work of art. Lush, colorful, and inviting in every season. This rare combination of walk-to-town convenience, modern updates, and stunning gardens makes 81 Graenest Ridge Road a true gem in Wilton. Please submit "Highest and Best" Offers by Tuesday 9/16 at noon. List of home improvements too numerous to mention here. Please see supplements for full list. Just this past year: New Paved Driveway, New Oil Tank, New Hot Water Heater, New Well Water Tank, Painted Exterior of House, Painted Attic, Painted Kitchen Cabinets, New Sump Pump, NEW LG Washer and Dryer. Electric car charger and many more updates over the past recent years.
Zillow last checked: 8 hours ago
Listing updated: January 11, 2026 at 03:52pm
Listed by:
Kim Burke (203)767-0055,
Berkshire Hathaway NE Prop. 203-762-8331
Bought with:
Lynne Murphy, RES.0777726
Berkshire Hathaway NE Prop.
Source: Smart MLS,MLS#: 24120730
Facts & features
Interior
Bedrooms & bathrooms
- Bedrooms: 4
- Bathrooms: 5
- Full bathrooms: 3
- 1/2 bathrooms: 2
Primary bedroom
- Features: Full Bath, Walk-In Closet(s), Hardwood Floor
- Level: Upper
Bedroom
- Features: Hardwood Floor
- Level: Upper
Bedroom
- Features: Hardwood Floor
- Level: Upper
Bedroom
- Features: Hardwood Floor
- Level: Upper
Dining room
- Features: Fireplace, Hardwood Floor
- Level: Main
Family room
- Features: Hardwood Floor
- Level: Main
Heating
- Hot Water, Geothermal
Cooling
- Central Air, Zoned
Appliances
- Included: Gas Cooktop, Oven, Microwave, Range Hood, Refrigerator, Freezer, Dishwasher, Washer, Dryer, Wine Cooler, Water Heater
- Laundry: Upper Level, Mud Room
Features
- Sound System, Central Vacuum, Open Floorplan, Entrance Foyer, Smart Thermostat
- Windows: Thermopane Windows
- Basement: Full,Unfinished,Storage Space,Garage Access,Interior Entry,Concrete
- Attic: Heated,Partially Finished,Walk-up
- Number of fireplaces: 3
Interior area
- Total structure area: 4,775
- Total interior livable area: 4,775 sqft
- Finished area above ground: 4,775
Property
Parking
- Total spaces: 3
- Parking features: Attached, Garage Door Opener
- Attached garage spaces: 3
Features
- Patio & porch: Patio
- Exterior features: Outdoor Grill, Garden, Lighting, Underground Sprinkler
- Spa features: Heated
- Fencing: Wood,Partial
Lot
- Size: 1.28 Acres
- Features: Dry, Cleared, Landscaped, Open Lot
Details
- Additional structures: Shed(s)
- Parcel number: 1926931
- Zoning: R-2
- Other equipment: Generator
Construction
Type & style
- Home type: SingleFamily
- Architectural style: Colonial
- Property subtype: Single Family Residence
Materials
- HardiPlank Type
- Foundation: Concrete Perimeter
- Roof: Asphalt
Condition
- New construction: No
- Year built: 1991
Utilities & green energy
- Sewer: Septic Tank
- Water: Well
- Utilities for property: Underground Utilities
Green energy
- Energy efficient items: Insulation, HVAC, Thermostat, Windows
Community & neighborhood
Location
- Region: Wilton
Price history
| Date | Event | Price |
|---|---|---|
| 1/9/2026 | Sold | $2,260,000+13.3%$473/sqft |
Source: | ||
| 10/2/2025 | Pending sale | $1,995,000$418/sqft |
Source: | ||
| 9/24/2025 | Contingent | $1,995,000$418/sqft |
Source: | ||
| 9/11/2025 | Listed for sale | $1,995,000+48.7%$418/sqft |
Source: | ||
| 4/12/2007 | Sold | $1,342,000+81.7%$281/sqft |
Source: | ||
Public tax history
| Year | Property taxes | Tax assessment |
|---|---|---|
| 2025 | $26,669 +2% | $1,092,560 |
| 2024 | $26,156 +12.9% | $1,092,560 +38% |
| 2023 | $23,163 +3.6% | $791,630 |
Find assessor info on the county website
Neighborhood: 06897
Nearby schools
GreatSchools rating
- NAMiller-Driscoll SchoolGrades: PK-2Distance: 0.9 mi
- 9/10Middlebrook SchoolGrades: 6-8Distance: 1 mi
- 10/10Wilton High SchoolGrades: 9-12Distance: 1.6 mi
Schools provided by the listing agent
- Elementary: Miller-Driscoll
- Middle: Middlebrook,Cider Mill
- High: Wilton
Source: Smart MLS. This data may not be complete. We recommend contacting the local school district to confirm school assignments for this home.
Sell for more on Zillow
Get a Zillow Showcase℠ listing at no additional cost and you could sell for .
$2,268,700
2% more+$45,374
With Zillow Showcase(estimated)$2,314,074


