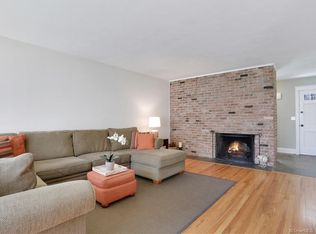This spacious, updated and appealing colonial is beautifully situated in one of Wilton's finest neighborhoods. Multiple living spaces ensure room for everyone; all freshly painted, updated, and with newly refinished hardwood floors. The main level offers an open floor plan, creating wonderful space for small or large gatherings. Gourmet eat in kitchen with granite counters and stainless appliances is open to the sun room with French doors to the patio. Formal living room with fireplace and formal dining room. Inviting family room with fireplace also features French doors to the patio. Handsome office with custom built in shelves. The sumptuous master suite is a peaceful retreat, with amenities rarely found in this price range. It features a gas fireplace, vaulted ceiling, private deck, and spa bath. It also offers a sitting room, as well as TWO luxurious walk in closets. Three other spacious bedrooms upstairs, and an updated hall bath. Walk out lower level offers even more space to play or exercise. Outdoor entertaining is a breeze on the large patio. Three car garage with work room and full house generator. Sited on a manicured lot with mature plantings on a sought after South Wilton cul de sac. Nothing to do but move in and enjoy!
This property is off market, which means it's not currently listed for sale or rent on Zillow. This may be different from what's available on other websites or public sources.

