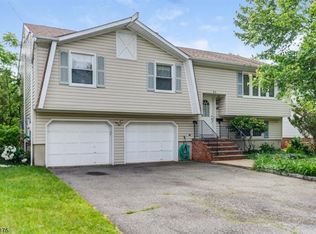This Lake Parsippany home has it all. Just move right in and walk out to the large deck and jump into the inviting above ground pool. Everything in the home has been meticulously maintained. Beautiful flat lot with new white fence. 4 lge bdrms,2 bthrms. Open plan first floor with hardwood floors. Wood fireplace in the spacious living room. New carpeting 2018 in bdrms. Roof replaced 2017. Water heater 2013, Both furnaces replaced in 2016. AC unit 2016. New Fence 2019 .Security system and many more extras. Walkout basement. Gas connection on the deck for the grill. This quiet lakeside community enjoys many water activities available for its residents . School bus pick up available on Garfield Rd.
This property is off market, which means it's not currently listed for sale or rent on Zillow. This may be different from what's available on other websites or public sources.
