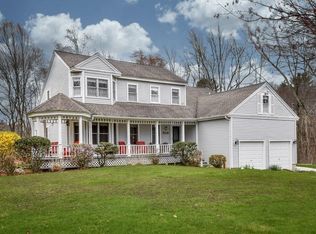This Contemporary Split-Level Ranch checks all the boxes with sought after Town Water/Town Sewer, Central Air, Gas Heat! Located on private .94 wooded acre lot with lush plantings. Spacious Family Room boast cathedral ceilings, hardwood flooring & desired wood burning fireplace that flows seamlessly into sun-filled Dining Room. Stainless Steel appliances in Kitchen with room for an Island and extra counter space. Master Bedroom with large closet & private Master Bath has walk in shower. Two other generous sized Bedrooms & 2nd Bathroom with Tub/Shower. Downstairs is finished to perfection on how we are living today! Private Office Space with built in desk & built-in shelves plus expansive Living Area with built-in's galore! Newly remodeled 1/2 bathroom. Large Laundry Room. Oversized Deck with serene views. 1 Car garage PLUS added 15x10 Workshop. Young roof, updated windows and more! 8 minutes to Train! OPEN HOUSE SATURDAY 8/8 & Sunday 8/9 12-2. Following all COVID Guidelines.
This property is off market, which means it's not currently listed for sale or rent on Zillow. This may be different from what's available on other websites or public sources.
