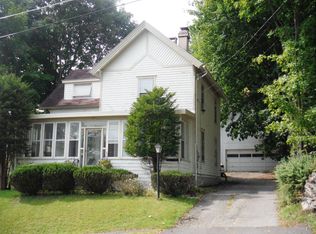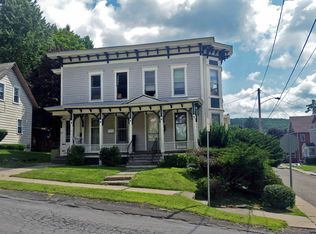Closed
$244,900
81 Ford Ave, Oneonta, NY 13820
3beds
2,083sqft
Single Family Residence
Built in 1900
6,098.4 Square Feet Lot
$241,400 Zestimate®
$118/sqft
$1,857 Estimated rent
Home value
$241,400
$212,000 - $270,000
$1,857/mo
Zestimate® history
Loading...
Owner options
Explore your selling options
What's special
CHARMING CENTER CITY Oneonta 3+ bedroom, 2 bath home with detached garage on a corner lot now for sale! Featuring spacious rooms with built in bookshelves in both the living room and the den with walk out to the beautiful flagstone back porch. The kitchen with tiled countertops and a fabulous picture window looks out to the back yard where you can enjoy all seasons! The formal dining room has corner built in shelving and plenty of room to entertain. Upstairs are 3 bedrooms and a full “retro” style bathroom along with a hallway built in linen cabinet. Wood flooring throughout! The partially finished basement has a family room or additional bedroom with full bath, laundry and a small workshop. Outside is a nice level yard to garden or enjoy the wildlife. There is a stone patio for your BBQ’s. Prospective buyers will also be able to purchase the additional lot adjoining this property on Linden Ave! A rare find! Possibly used for another building site OR a fabulous place for more gardens or beautiful lawn! Terrific location for walking to school, downtown dining, shopping and to the colleges!
Zillow last checked: 8 hours ago
Listing updated: June 15, 2024 at 08:53am
Listed by:
Stacey L. Camilleri 607-376-2279,
Keller Williams Upstate NY Properties
Bought with:
Joan G. Fox, 10311204493
Keller Williams Upstate NY Properties
Source: NYSAMLSs,MLS#: R1530239 Originating MLS: Otsego-Delaware
Originating MLS: Otsego-Delaware
Facts & features
Interior
Bedrooms & bathrooms
- Bedrooms: 3
- Bathrooms: 2
- Full bathrooms: 2
Heating
- Gas, Baseboard, Hot Water
Appliances
- Included: Dryer, Electric Oven, Electric Range, Gas Water Heater, Refrigerator, Washer
- Laundry: In Basement
Features
- Den, Separate/Formal Dining Room, Eat-in Kitchen, Other, Pull Down Attic Stairs, See Remarks
- Flooring: Carpet, Hardwood, Varies
- Basement: Full,Partially Finished
- Attic: Pull Down Stairs
- Number of fireplaces: 2
Interior area
- Total structure area: 2,083
- Total interior livable area: 2,083 sqft
Property
Parking
- Total spaces: 1
- Parking features: Detached, Garage
- Garage spaces: 1
Features
- Levels: Two
- Stories: 2
- Patio & porch: Open, Patio, Porch
- Exterior features: Blacktop Driveway, Patio
Lot
- Size: 6,098 sqft
- Dimensions: 50 x 120
Details
- Parcel number: 288.17252
- Special conditions: Standard
Construction
Type & style
- Home type: SingleFamily
- Architectural style: Two Story
- Property subtype: Single Family Residence
Materials
- Frame
- Foundation: Stone
- Roof: Asphalt,Shingle
Condition
- Resale
- Year built: 1900
Utilities & green energy
- Electric: Circuit Breakers
- Sewer: Connected
- Water: Connected, Public
- Utilities for property: High Speed Internet Available, Sewer Connected, Water Connected
Community & neighborhood
Location
- Region: Oneonta
Other
Other facts
- Listing terms: Cash,Conventional,FHA,USDA Loan
Price history
| Date | Event | Price |
|---|---|---|
| 6/13/2024 | Sold | $244,900$118/sqft |
Source: | ||
| 4/5/2024 | Pending sale | $244,900$118/sqft |
Source: | ||
| 2/14/2024 | Listing removed | -- |
Source: | ||
| 2/14/2024 | Listed for sale | $244,900$118/sqft |
Source: | ||
| 2/3/2024 | Pending sale | $244,900$118/sqft |
Source: | ||
Public tax history
| Year | Property taxes | Tax assessment |
|---|---|---|
| 2024 | -- | $165,000 |
| 2023 | -- | $165,000 |
| 2022 | -- | $165,000 |
Find assessor info on the county website
Neighborhood: 13820
Nearby schools
GreatSchools rating
- 5/10Valleyview Elementary SchoolGrades: K-5Distance: 1 mi
- 6/10Oneonta Middle SchoolGrades: 6-8Distance: 0.8 mi
- 5/10Oneonta Senior High SchoolGrades: 6,9-12Distance: 0.8 mi
Schools provided by the listing agent
- District: Oneonta
Source: NYSAMLSs. This data may not be complete. We recommend contacting the local school district to confirm school assignments for this home.

