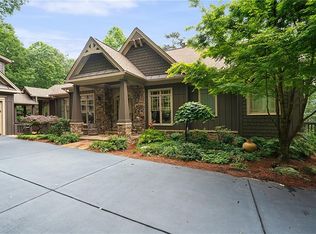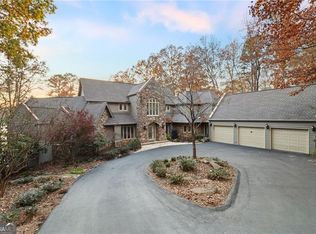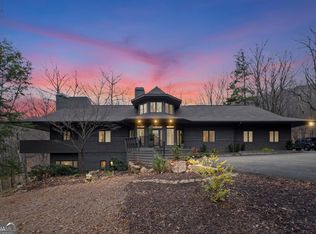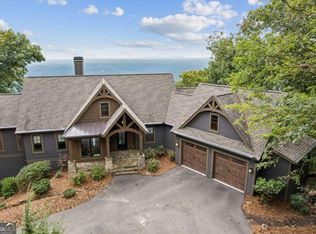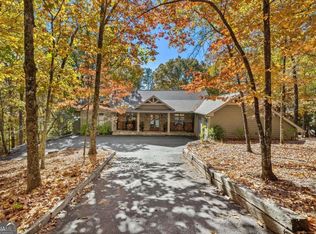Opportunities Like This Rarely Come Along... Tucked away on one of Big Canoe's most exclusive lakeside locations, this expansive European-style villa offers an unparalleled waterfront lifestyle. And it can be sold Turn-Key! With only one owner since construction, this exquisite villa exudes timeless elegance and privacy, perfectly nestled with big views along the tranquil shoreline of Lake Petit. Encompassing over 7,000 sq feet of classic old world architecture, with multiple wings for family and guests. The Great Room features a cathedral ceiling with heavy timber beams, a grand stacked-stone fireplace rising to the roofline, and walls of glazed French-doors opening to the lake-facing decks and balconies. The home features exquisite finishes throughout, including Viking and Sub-Zero appliances, granite countertops, and two striking Tennessee fieldstone fireplaces. The luxurious owner's suite includes a spacious sitting room, a walk-through steam shower, dual water closets, and an Air Bain jet tub for ultimate relaxation. The terrace level offers a versatile retreat with a bunk room, second kitchen, and additional master suite-ideal for guests or extended family. A detached three-car garage includes a finished space above, perfect for an in-law suite, private office, or studio. This home combines the grace of European design with the serenity of lakeside living-an exceptional opportunity in one of Big Canoe's most coveted locations.
Active
$1,899,000
81 Flycatcher Point, Jasper, GA 30143
6beds
7,256sqft
Est.:
Single Family Residence
Built in 1998
0.7 Acres Lot
$1,822,300 Zestimate®
$262/sqft
$400/mo HOA
What's special
Detached three-car garageExquisite finishes throughoutLake-facing decks and balconiesWalk-through steam showerExpansive european-style villaDual water closetsGranite countertops
- 17 days |
- 1,457 |
- 46 |
Zillow last checked: 8 hours ago
Listing updated: January 30, 2026 at 10:07pm
Listed by:
Teri Sawyer (678) 249-5846,
Mountain Sotheby's International
Source: GAMLS,MLS#: 10674433
Tour with a local agent
Facts & features
Interior
Bedrooms & bathrooms
- Bedrooms: 6
- Bathrooms: 8
- Full bathrooms: 6
- 1/2 bathrooms: 2
- Main level bathrooms: 1
- Main level bedrooms: 1
Rooms
- Room types: Bonus Room, Den, Family Room, Great Room, Keeping Room, Laundry, Library, Loft, Office
Dining room
- Features: Dining Rm/Living Rm Combo, Seats 12+
Kitchen
- Features: Kitchen Island, Pantry, Second Kitchen, Solid Surface Counters, Walk-in Pantry
Heating
- Central
Cooling
- Central Air
Appliances
- Included: Dishwasher, Disposal, Dryer, Electric Water Heater, Microwave, Oven/Range (Combo), Refrigerator, Stainless Steel Appliance(s), Washer
- Laundry: Mud Room, Other
Features
- Beamed Ceilings, Bookcases, Double Vanity, High Ceilings, In-Law Floorplan, Master On Main Level, Separate Shower, Soaking Tub, Split Bedroom Plan, Split Foyer, Tile Bath, Entrance Foyer, Walk-In Closet(s), Wet Bar
- Flooring: Carpet, Hardwood, Tile
- Windows: Window Treatments
- Basement: Bath Finished,Boat Door,Daylight,Finished,Full,Interior Entry
- Number of fireplaces: 2
- Fireplace features: Basement, Family Room, Gas Log, Masonry
- Common walls with other units/homes: No Common Walls
Interior area
- Total structure area: 7,256
- Total interior livable area: 7,256 sqft
- Finished area above ground: 7,256
- Finished area below ground: 0
Video & virtual tour
Property
Parking
- Total spaces: 2
- Parking features: Off Street
- Has garage: Yes
Features
- Levels: Three Or More
- Stories: 3
- Patio & porch: Deck, Patio, Porch
- Exterior features: Balcony, Other, Veranda
- Has view: Yes
- View description: Lake, Mountain(s)
- Has water view: Yes
- Water view: Lake
- Waterfront features: Lake
- Body of water: Lake Petit
- Frontage type: Lakefront,Waterfront
- Frontage length: Waterfront Footage: 100
Lot
- Size: 0.7 Acres
- Features: Cul-De-Sac, Other, Private, Sloped
- Residential vegetation: Partially Wooded
Details
- Additional structures: Garage(s)
- Parcel number: 046A 174
Construction
Type & style
- Home type: SingleFamily
- Architectural style: Country/Rustic,European,French Provincial
- Property subtype: Single Family Residence
Materials
- Concrete, Other, Stone, Wood Siding
- Foundation: Pillar/Post/Pier, Slab
- Roof: Composition
Condition
- Resale
- New construction: No
- Year built: 1998
Details
- Warranty included: Yes
Utilities & green energy
- Sewer: Septic Tank
- Water: Private
- Utilities for property: Electricity Available, High Speed Internet, Other, Phone Available, Propane, Underground Utilities, Water Available
Community & HOA
Community
- Features: Clubhouse, Fitness Center, Gated, Golf, Lake, Marina, Playground, Pool, Racquetball, Tennis Court(s)
- Security: Gated Community, Smoke Detector(s)
- Subdivision: Big Canoe
HOA
- Has HOA: Yes
- Services included: Management Fee, Private Roads, Reserve Fund, Security, Trash
- HOA fee: $4,800 annually
Location
- Region: Jasper
Financial & listing details
- Price per square foot: $262/sqft
- Tax assessed value: $1,140,827
- Annual tax amount: $8,892
- Date on market: 1/17/2026
- Cumulative days on market: 17 days
- Listing agreement: Exclusive Right To Sell
- Listing terms: 1031 Exchange,Cash,Conventional
- Electric utility on property: Yes
Estimated market value
$1,822,300
$1.73M - $1.91M
$3,195/mo
Price history
Price history
| Date | Event | Price |
|---|---|---|
| 1/17/2026 | Listed for sale | $1,899,000-2.6%$262/sqft |
Source: | ||
| 1/7/2026 | Listing removed | $1,950,000$269/sqft |
Source: | ||
| 10/27/2025 | Listed for sale | $1,950,000+56.1%$269/sqft |
Source: | ||
| 1/28/2021 | Listing removed | $1,249,000$172/sqft |
Source: | ||
| 1/22/2021 | Price change | $1,249,000+4.2%$172/sqft |
Source: Harry Norman, REALTORS� #6075304 Report a problem | ||
Public tax history
Public tax history
| Year | Property taxes | Tax assessment |
|---|---|---|
| 2024 | $8,892 -1.5% | $456,331 |
| 2023 | $9,031 -2.7% | $456,331 |
| 2022 | $9,281 -6.7% | $456,331 |
Find assessor info on the county website
BuyAbility℠ payment
Est. payment
$11,463/mo
Principal & interest
$9354
Property taxes
$1044
Other costs
$1065
Climate risks
Neighborhood: 30143
Nearby schools
GreatSchools rating
- 6/10Tate Elementary SchoolGrades: PK-4Distance: 6 mi
- 3/10Pickens County Middle SchoolGrades: 7-8Distance: 7.4 mi
- 6/10Pickens County High SchoolGrades: 9-12Distance: 6.1 mi
Schools provided by the listing agent
- Elementary: Tate
- Middle: Pickens County
- High: Pickens County
Source: GAMLS. This data may not be complete. We recommend contacting the local school district to confirm school assignments for this home.
