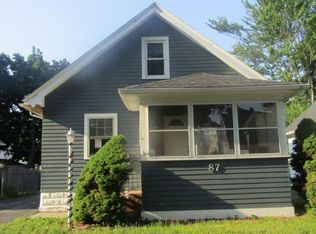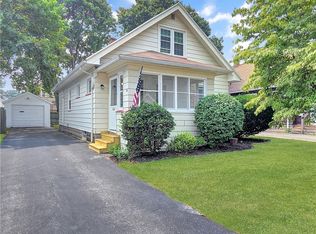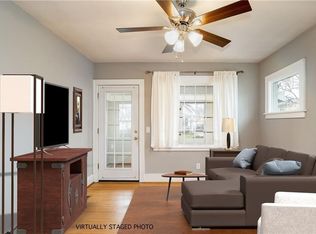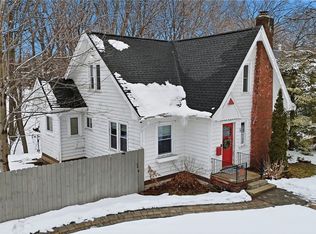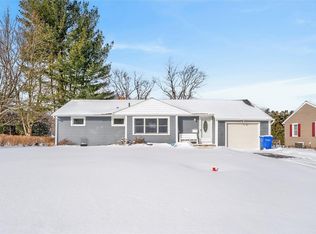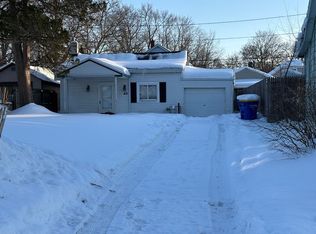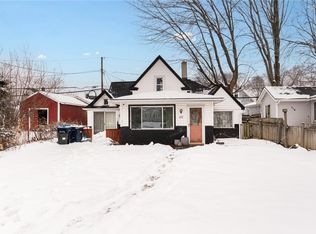WELCOME TO 81 FLORENCE AVENUE!! THIS CHARMING CAPE COD OFFERS 3 BEDROOMS, 1 BATHROOM, SCREENED IN PORCH, FENCED IN BACK YARD AND MANY UPDATES!! IN FRONT YOU'LL BE WELCOMED WITH THE COZY FRONT PORCH LEADING TO THE FIRST FLOOR LIVING ROOM, BEAUTIFUL UPDATED KITCHEN WITH HUGE GRANITE COUNTERS, 2 BEDROOMS AND BRAND NEW BATHROOM!! UPSTAIRS YOU'LL FIND A MOSTLY FINISHED ATTIC AS THE 3RD BEDROOM AND PLENTY OF EXTRA SPACE! OUTBACK IS A FULLY FENCED IN YARD WITH A FIREPIT AND 1 CAR GARAGE!! UPDATES INCLUDE FULL TEAROFF ROOF (2018) UPDATED KITCHEN (2021), BRAND NEW BATHROOM (2025), NEW FURNACE (2024), NEW HW TANK (2024), VINYL PLANK FLOORING ON FRONT PORCH (2025)!! DON'T WAIT TO SEE THIS ONE, IT WON'T LAST LONG!! DELAYED SHOWINGS UNTIL THURSDAY 3/20 AT 10AM AND DELAYED NEGOTIATIONS UNTIL TUESDAY 3/25 AT NOON.
Closed
Est. $166,300
81 Florence Ave, Rochester, NY 14616
3beds
875sqft
Single Family Residence
Built in 1928
4,499.75 Square Feet Lot
$166,300 Zestimate®
$190/sqft
$-- HOA
What's special
Brand new bathroomUpdated kitchenFull tearoff roofHuge granite countersFully fenced in yardCozy front porch
- 291 days |
- 9 |
- 0 |
Zillow last checked: 8 hours ago
Listing updated: July 14, 2025 at 09:30am
Listed by:
Austin Z. Wallace 585-279-8130,
RE/MAX Plus
Source: NYSAMLSs,MLS#: R1593673 Originating MLS: Rochester
Originating MLS: Rochester
Facts & features
Interior
Bedrooms & bathrooms
- Bedrooms: 3
- Bathrooms: 1
- Full bathrooms: 1
- Main level bathrooms: 1
- Main level bedrooms: 2
Heating
- Gas, Forced Air
Appliances
- Included: Gas Water Heater, Refrigerator
- Laundry: In Basement
Features
- Attic, Granite Counters
- Flooring: Carpet, Hardwood, Varies, Vinyl
- Basement: Full
- Has fireplace: No
Interior area
- Total structure area: 875
- Total interior livable area: 875 sqft
Property
Parking
- Total spaces: 1
- Parking features: Detached, Garage
- Garage spaces: 1
Accessibility
- Accessibility features: Low Threshold Shower
Features
- Exterior features: Blacktop Driveway, Enclosed Porch, Fully Fenced, Porch
- Fencing: Full
Lot
- Size: 4,499.75 Square Feet
- Dimensions: 45 x 100
- Features: Rectangular, Rectangular Lot
Details
- Parcel number: 2628000753400007001000
- Special conditions: Standard
Construction
Type & style
- Home type: SingleFamily
- Architectural style: Cape Cod
- Property subtype: Single Family Residence
Materials
- Attic/Crawl Hatchway(s) Insulated, Vinyl Siding
- Foundation: Block
- Roof: Asphalt
Condition
- Resale
- Year built: 1928
Utilities & green energy
- Sewer: Connected
- Water: Connected, Public
- Utilities for property: Electricity Connected, Sewer Connected, Water Connected
Community & HOA
Community
- Subdivision: Clay D Richard Sec 02
Location
- Region: Rochester
Financial & listing details
- Price per square foot: $190/sqft
- Tax assessed value: $99,900
- Annual tax amount: $4,962
- Date on market: 3/19/2025
- Cumulative days on market: 6 days
- Listing terms: Cash,Conventional,Rehab Financing
Visit our professional directory to find a foreclosure specialist in your area that can help with your home search.
Find a foreclosure agentForeclosure details
Estimated market value
$166,300
$156,000 - $176,000
$1,870/mo
Price history
Price history
| Date | Event | Price |
|---|---|---|
| 7/8/2025 | Sold | $160,000+60.2%$183/sqft |
Source: | ||
| 3/26/2025 | Pending sale | $99,900$114/sqft |
Source: | ||
| 3/19/2025 | Listed for sale | $99,900+33.2%$114/sqft |
Source: | ||
| 5/12/2005 | Sold | $75,000+25%$86/sqft |
Source: Public Record Report a problem | ||
| 5/31/2001 | Sold | $60,000$69/sqft |
Source: Public Record Report a problem | ||
Public tax history
Public tax history
| Year | Property taxes | Tax assessment |
|---|---|---|
| 2024 | -- | $99,900 |
| 2023 | -- | $99,900 +33.2% |
| 2022 | -- | $75,000 |
| 2021 | -- | $75,000 |
| 2020 | -- | $75,000 |
| 2018 | -- | $75,000 |
| 2017 | $260 | $75,000 |
| 2016 | -- | $75,000 |
| 2015 | -- | $75,000 |
| 2014 | -- | $75,000 |
| 2013 | -- | $75,000 |
| 2012 | -- | $75,000 |
| 2011 | -- | $75,000 |
| 2010 | -- | $75,000 |
| 2009 | -- | $75,000 |
| 2007 | -- | $75,000 |
| 2006 | -- | $75,000 +13.5% |
| 2005 | -- | $66,100 |
| 2004 | -- | $66,100 |
| 2003 | -- | $66,100 |
| 2002 | -- | $66,100 |
| 2001 | -- | $66,100 |
| 2000 | -- | $66,100 |
Find assessor info on the county website
BuyAbility℠ payment
Estimated monthly payment
Boost your down payment with 6% savings match
Earn up to a 6% match & get a competitive APY with a *. Zillow has partnered with to help get you home faster.
Learn more*Terms apply. Match provided by Foyer. Account offered by Pacific West Bank, Member FDIC.Climate risks
Neighborhood: 14616
Nearby schools
GreatSchools rating
- 5/10Longridge SchoolGrades: K-5Distance: 1 mi
- 4/10Odyssey AcademyGrades: 6-12Distance: 1.3 mi
Schools provided by the listing agent
- District: Greece
Source: NYSAMLSs. This data may not be complete. We recommend contacting the local school district to confirm school assignments for this home.
