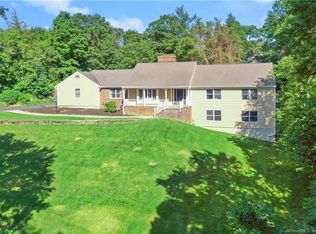The perfect package! Exceptional home built in 2013 (lives like new!) with quality materials, attractive finishes, 9ft ceilings and beautiful moulding package. A sought after location in lower Easton with easy commute and walking distance from the Village Store and Silverman's Farm! A desirable floorplan offers intimate formal rooms coupled with an open layout in the kitchen and family room. A main level office/den is the perfect "extra" flex space. The sparkling kitchen offers ample storage with food pantry, granite counters, Frigidaire professional gas cooktop, double ovens, d/w and microwave, Bosch refrigerator, and built-in wine fridge. The casual dining area offers access and a lovely view of the manicured rear yard and patio. The family room is the perfect gathering space, light and bright by day with oversized windows and cozy by night with a gas log fireplace. Upstairs find an ideal layout: two bedrooms with Jack-and-Jill bath, and a third with access to an additional full bathroom in the hall. Convenient 2nd floor laundry room. The master suite is privately tucked away at the end of the hall, impressively laid out with spacious sleeping quarters, vaulted sitting room (think yoga room, nursery, additional dressing room, more), walk-in closet with built-in system, and a spa-like marble bath that feels brand new. Walk-out lower level is perfect for finishing. Nest thermostats, CAT6 Wiring in LR/office. HARDIBOARD SIDING, CITY WATER/GAS HEAT! Truly turn-key & IMMACULATE! The perfect package! Exceptional home built in 2013 (lives like new!) with quality materials, attractive finishes, 9ft ceilings and beautiful moulding package. A sought after location in lower Easton with easy commute and walking distance from the Village Store and Silverman's Farm! A desirable floorplan offers intimate formal rooms coupled with an open layout in the kitchen and family room. A main level office/den is the perfect "extra" flex space. The sparkling kitchen offers ample storage with food pantry, granite counters, Frigidaire professional gas cooktop, double ovens, d/w and microwave, Bosch refrigerator, and built-in wine fridge. The casual dining area offers access and a lovely view of the manicured rear yard and patio. The family room is the perfect gathering space, light and bright by day with oversized windows and cozy by night with a gas log fireplace. Upstairs find an ideal layout: two bedrooms with Jack-and-Jill bath, and a third with access to an additional full bathroom in the hall. Convenient 2nd floor laundry room. The master suite is privately tucked away at the end of the hall, impressively laid out with spacious sleeping quarters, vaulted sitting room (think yoga room, nursery, additional dressing room, more), walk-in closet with built-in system, and a spa-like marble bath that feels brand new. Walk-out lower level is perfect for finishing. Nest thermostats, CAT6 Wiring in living room, office. CITY WATER/GAS HEAT! Truly turn-key and IMMACULATE!
This property is off market, which means it's not currently listed for sale or rent on Zillow. This may be different from what's available on other websites or public sources.
