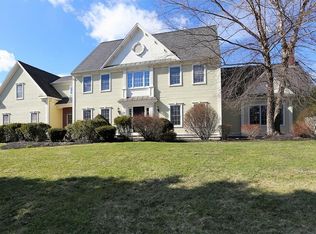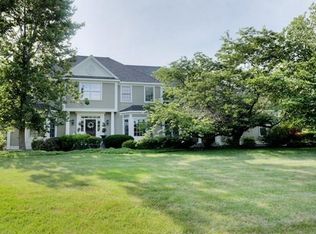Unique Colonial in a fantastic location of custom homes in one of Southborough's most sought after areas. Home offers an elevator for many conveniences going from Master Suite to garage/walkout basement. Beautiful entry way with cathedral ceilings & open floor plan throughout. Gleaming Hardwood floors throughout the home. Gourmet kitchen with granite & stainless steel applicances. An overabundance of custom cabinets for all your culinary needs. Lots of natural sunlight streaming through the many windows that look out onto a very private area. Walk out from the kitchen to a private deck. Fireplace in living room area to be seen from kitchen/eating area. Second floor boasts 4 bedrooms & a magnificent Master Suite with gleaming hardwoods & master bath with jaquizzi tub. Not to mention his & hers walk-in closets. Finished lower level with exceptional amount of space with office & full bath. Walkout to patio area & huge side yard plus 2 Car Garage & a Fantastic School System!
This property is off market, which means it's not currently listed for sale or rent on Zillow. This may be different from what's available on other websites or public sources.

