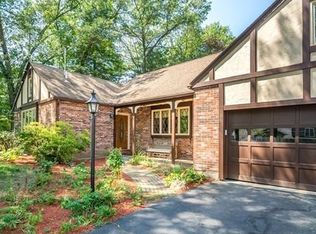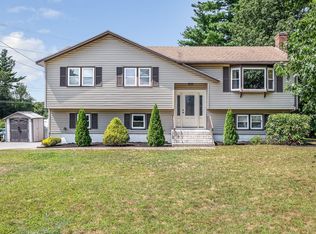Meticulously maintained raised ranch with so many wonderful features. The flow of this floor plan is a dream come true if you like to entertain. Spacious Living Room with Bay window. Welcoming kitchen with tile backsplash and undermount lighting. Plenty of cabinet space and all appliances stay. Family style Dining room leads into the amazing Florida room. Picture yourself relaxing while watching the seasons change in this bright and sunny lovely room overlooking the private expansive level yard. 3 generous bedrooms. Large Family room for all to gather with a cozy wood burning stove. 2 car garage with additional storage. Just tied in to town sewer. Economic natural gas heat. Central air. Excellent location. Minutes to Rte 495 & Rte 93, shopping, restaurants, train station and more. Long Pond is just down the road where you can kayak, fish or ice skate for year round enjoyment. This is a must see home. Why not make it your gift for the holidays.
This property is off market, which means it's not currently listed for sale or rent on Zillow. This may be different from what's available on other websites or public sources.

