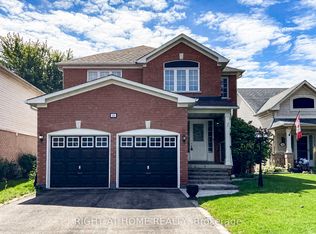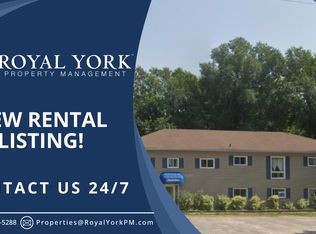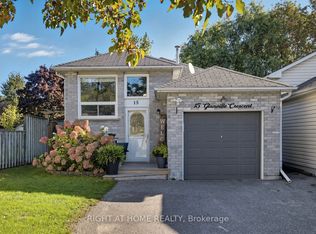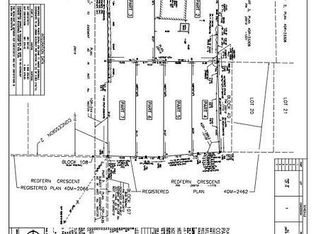Centrally Located, Fully Renovated Finished Home In Bowmanville.Walk To Downtown.Many Upgraded Finishes Throughout.Impressive Chef Style Kitchen,With Special Selected Appliances Hardwood Throughout.Pot Lights & Upgraded Light Fixtures. Updated Wood Stairs Up/Down, All Bedrooms With Feature Walls, Baths Up, Frameless Showers With Marble Bases/ Great Tiled Walls /Floors.The Recreation Room, Great Place To Relax & Play. Backyard Large Swim Spa,Garden Shed.
This property is off market, which means it's not currently listed for sale or rent on Zillow. This may be different from what's available on other websites or public sources.



