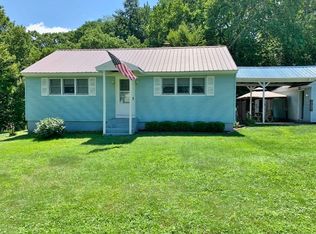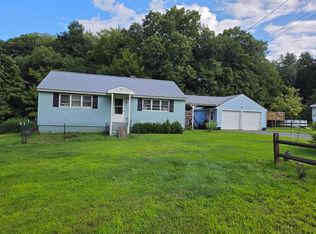Wait until you see this home! Starting with the all new kitchen (maple, tile, stainless, and more) and then on to the open living dining room with built-ins. Huge picture window with insulated shades. 3 comfortable bedrooms and a large updated bath with tub and separate step in shower. The bonus space on the lower level is huge! Awesome family room for any activity you can think of. There is an office/craft room with loads of built-ins. There is also a workshop on this lower level. A large laundry room and half bath as well on this level. If you like to hang your clothes out, you will love the walkout door from the laundry room. The roof has been updated as has the Buderus boiler. Many new windows. This home sits on a corner lot with a large tree-lined buffer on the right side. There is a back yard that is big enough for some serious play, or large gardens. Wonderful neighbors, too. This home is handy to town which is terrific if you are on the run all the time. The Upper Valley is an easy drive. Fiber optic internet is a huge bonus. I think you will like what you see!
This property is off market, which means it's not currently listed for sale or rent on Zillow. This may be different from what's available on other websites or public sources.

