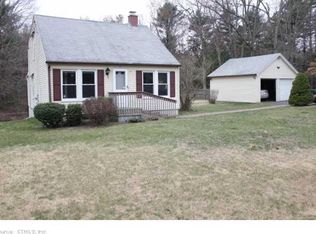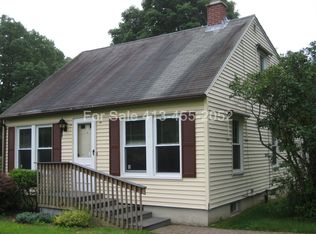Welcome home to this lovely remodeled Ranch! The brand-new kitchen offers loads of cabinet space, counter space, along with brand-new stainless-steel appliances and more! You???re going to love the modern dining/family room combo with beautiful hardwood floors through-out and plenty of natural light. The beautiful full bathroom with custom cabinetry and double sink adds value and space for everyone in your family to spread out. The full basement steel beam construction offers uninterrupted open space for lots of design options. Other updates and features include: New roof, new gas furnace, new hot water tank, replacement windows, new electrical service, newcentral air, exterior vinyl siding, one car garage, storage shed, and a great yard in a fantastic neighborhood with over one acre of privacy. Design your beautiful landscape around the brick deck and in-ground pool that is completely fenced-in. This is the ultimate gateway to a lifetime of family fun and memories.
This property is off market, which means it's not currently listed for sale or rent on Zillow. This may be different from what's available on other websites or public sources.


