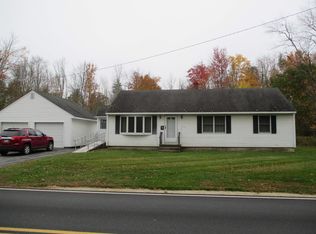Closed
Listed by:
Barbie Henderson,
Coldwell Banker - Peggy Carter Team Off:603-742-4663
Bought with: KW Coastal and Lakes & Mountains Realty/Rochester
$379,900
81 ESTES Road, Rochester, NH 03867
3beds
1,080sqft
Ranch
Built in 1955
0.53 Acres Lot
$411,900 Zestimate®
$352/sqft
$2,563 Estimated rent
Home value
$411,900
$391,000 - $432,000
$2,563/mo
Zestimate® history
Loading...
Owner options
Explore your selling options
What's special
First time on the Market! This well-maintained ranch style home has been in one family for 67 years and is now ready to be passed on to a new owner. Enjoy one level living at its best with 3 bedrooms, one bath, updated kitchen and beautiful wood floors throughout. Great cozy fireplaced living room (with gas insert) for those chilly winter evenings! Enjoy the views out the bay window in the dining area overlooking gorgeous fields! Are you ready to make the first step to home ownership? Or maybe you've been there, done that with the big house and ready to simply life! Then this is the solid built home is for you! Great commuter location to Concord, Portsmouth or our northern communities. Easy to show!
Zillow last checked: 8 hours ago
Listing updated: April 19, 2023 at 11:51am
Listed by:
Barbie Henderson,
Coldwell Banker - Peggy Carter Team Off:603-742-4663
Bought with:
The Zoeller Group
KW Coastal and Lakes & Mountains Realty/Rochester
Source: PrimeMLS,MLS#: 4945955
Facts & features
Interior
Bedrooms & bathrooms
- Bedrooms: 3
- Bathrooms: 1
- Full bathrooms: 1
Heating
- Oil, Baseboard, Hot Water
Cooling
- Wall Unit(s)
Appliances
- Included: Dishwasher, Refrigerator, Electric Stove, Water Heater off Boiler
- Laundry: 1st Floor Laundry
Features
- Ceiling Fan(s), Dining Area, Kitchen/Dining
- Flooring: Carpet, Vinyl, Wood
- Basement: Full,Interior Entry
Interior area
- Total structure area: 2,160
- Total interior livable area: 1,080 sqft
- Finished area above ground: 1,080
- Finished area below ground: 0
Property
Parking
- Total spaces: 2
- Parking features: Paved, Attached
- Garage spaces: 2
Features
- Levels: One
- Stories: 1
- Frontage length: Road frontage: 160
Lot
- Size: 0.53 Acres
- Features: Level
Details
- Parcel number: RCHEM0247B0060L0000
- Zoning description: Agricultural
Construction
Type & style
- Home type: SingleFamily
- Architectural style: Ranch
- Property subtype: Ranch
Materials
- Wood Frame, Vinyl Siding
- Foundation: Block
- Roof: Asphalt Shingle
Condition
- New construction: No
- Year built: 1955
Utilities & green energy
- Electric: Circuit Breakers
- Sewer: Private Sewer
- Utilities for property: Cable Available
Community & neighborhood
Location
- Region: Rochester
Other
Other facts
- Road surface type: Paved
Price history
| Date | Event | Price |
|---|---|---|
| 4/19/2023 | Sold | $379,900$352/sqft |
Source: | ||
| 3/24/2023 | Contingent | $379,900$352/sqft |
Source: | ||
| 3/20/2023 | Listed for sale | $379,900$352/sqft |
Source: | ||
Public tax history
| Year | Property taxes | Tax assessment |
|---|---|---|
| 2024 | $4,557 +11.8% | $306,900 +93.8% |
| 2023 | $4,077 +1.8% | $158,400 |
| 2022 | $4,004 +2.5% | $158,400 |
Find assessor info on the county website
Neighborhood: 03867
Nearby schools
GreatSchools rating
- 3/10Mcclelland SchoolGrades: K-5Distance: 1.4 mi
- 3/10Rochester Middle SchoolGrades: 6-8Distance: 1.3 mi
- 5/10Spaulding High SchoolGrades: 9-12Distance: 2.6 mi
Schools provided by the listing agent
- Middle: Rochester Middle School
- High: Spaulding High School
- District: Rochester School District
Source: PrimeMLS. This data may not be complete. We recommend contacting the local school district to confirm school assignments for this home.
Get pre-qualified for a loan
At Zillow Home Loans, we can pre-qualify you in as little as 5 minutes with no impact to your credit score.An equal housing lender. NMLS #10287.
