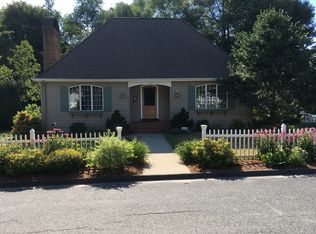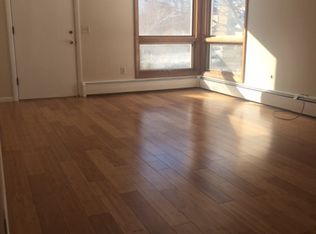This cute as a button solid ranch is ready for new owners to put their finishing touches on...great bones - recently refinished beautiful hardwood floors throughout the major rooms of the home, recent roof, HW heater & kitchen appliances. The floor plan includes two good size BR's at one end of the home & a third smaller BR at the opposite end of the home off the FR affording great possibilities for a work at home situation or blended family situation. The FR which has an add'l entrance from the exterior plus the third bedroom together could make a great in-law situation as well. The kitchen is spacious w/ recent counter top & appliances. An Andersen slider leads to a raised patio great for grilling ! The LR is light & bright w/ a fireplace & open to the kitchen. You could double your living space by finishing the huge lower level giving you over 2600 sq.ft ! It has a huge cedar closet, too. The exterior is vinyl sided making for easy care. Don't miss this home in a great location !
This property is off market, which means it's not currently listed for sale or rent on Zillow. This may be different from what's available on other websites or public sources.

