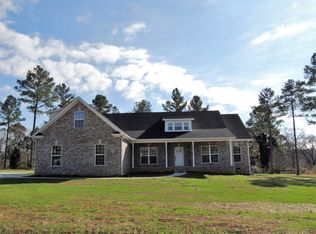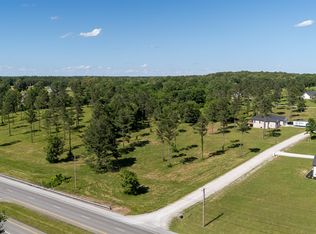Closed
$500,000
81 Eagle Ridge Ln, Summertown, TN 38483
3beds
2,316sqft
Single Family Residence, Residential
Built in 2024
1.47 Acres Lot
$531,500 Zestimate®
$216/sqft
$2,806 Estimated rent
Home value
$531,500
Estimated sales range
Not available
$2,806/mo
Zestimate® history
Loading...
Owner options
Explore your selling options
What's special
Welcome to 81 Eagle Ridge Ln. This beautiful new construction brick home is on 1.47 acre lot. Custom touches throughout. This stunning home has 9ft ceilings. Large foyer with double doors. Zoned bedrooms for added privacy. Granite countertops. Trey ceilings in the foyer, master bedroom and living room for added architectural detail. Walk-in pantry., Large deck with ceiling fan, perfect for relaxing and enjoying the views and outdoors. Underground utilities for a clean aesthetic. There is plenty of storage area under the house. This beautiful home has everything you need for comfort! The sheer natural beauty of this place is breath taking. Seller will pay closing costs with acceptable offer. PLEASE SEE THE VIRTUAL TOUR!
Zillow last checked: 8 hours ago
Listing updated: May 16, 2025 at 09:06pm
Listing Provided by:
Nancy Molina Sharber 615-347-1592,
Benchmark Realty, LLC,
Kevin Davis 615-426-4184,
Benchmark Realty, LLC
Bought with:
Chrissy Taylor, 339694
Keller Williams - Hood Company
Source: RealTracs MLS as distributed by MLS GRID,MLS#: 2794939
Facts & features
Interior
Bedrooms & bathrooms
- Bedrooms: 3
- Bathrooms: 3
- Full bathrooms: 2
- 1/2 bathrooms: 1
- Main level bedrooms: 3
Bedroom 1
- Features: Suite
- Level: Suite
- Area: 256 Square Feet
- Dimensions: 16x16
Bedroom 2
- Area: 195 Square Feet
- Dimensions: 15x13
Bedroom 3
- Features: Walk-In Closet(s)
- Level: Walk-In Closet(s)
- Area: 165 Square Feet
- Dimensions: 15x11
Dining room
- Features: Separate
- Level: Separate
- Area: 110 Square Feet
- Dimensions: 10x11
Living room
- Area: 500 Square Feet
- Dimensions: 25x20
Heating
- Central, Electric
Cooling
- Ceiling Fan(s), Central Air, Electric
Appliances
- Included: Electric Oven
- Laundry: Electric Dryer Hookup, Washer Hookup
Features
- Ceiling Fan(s), Entrance Foyer, Open Floorplan, Pantry, Storage, Walk-In Closet(s), Kitchen Island
- Flooring: Laminate, Tile
- Basement: Crawl Space
- Number of fireplaces: 1
- Fireplace features: Electric
Interior area
- Total structure area: 2,316
- Total interior livable area: 2,316 sqft
- Finished area above ground: 2,316
Property
Parking
- Total spaces: 2
- Parking features: Garage Faces Front
- Attached garage spaces: 2
Features
- Levels: One
- Stories: 1
- Patio & porch: Deck, Covered, Patio, Porch
Lot
- Size: 1.47 Acres
- Features: Sloped
Details
- Special conditions: Standard
Construction
Type & style
- Home type: SingleFamily
- Architectural style: Traditional
- Property subtype: Single Family Residence, Residential
Materials
- Brick, Masonite, Vinyl Siding
- Roof: Shingle
Condition
- New construction: Yes
- Year built: 2024
Utilities & green energy
- Sewer: Septic Tank
- Water: Public
- Utilities for property: Water Available, Cable Connected
Community & neighborhood
Location
- Region: Summertown
- Subdivision: Eagle Ridge Estates Sec 1f
Price history
| Date | Event | Price |
|---|---|---|
| 5/16/2025 | Sold | $500,000-2.9%$216/sqft |
Source: | ||
| 4/22/2025 | Contingent | $515,000$222/sqft |
Source: | ||
| 2/22/2025 | Listed for sale | $515,000-1%$222/sqft |
Source: | ||
| 2/3/2025 | Listing removed | $520,000$225/sqft |
Source: | ||
| 1/9/2025 | Price change | $520,000-5.5%$225/sqft |
Source: | ||
Public tax history
Tax history is unavailable.
Neighborhood: 38483
Nearby schools
GreatSchools rating
- 7/10Summertown Elementary SchoolGrades: PK-6Distance: 3.1 mi
- 5/10Summertown High SchoolGrades: 7-12Distance: 3.3 mi
- 6/10Ethridge Elementary SchoolGrades: PK-8Distance: 4.9 mi
Schools provided by the listing agent
- Elementary: Summertown Elementary
- Middle: Summertown Middle
- High: Summertown High School
Source: RealTracs MLS as distributed by MLS GRID. This data may not be complete. We recommend contacting the local school district to confirm school assignments for this home.
Get pre-qualified for a loan
At Zillow Home Loans, we can pre-qualify you in as little as 5 minutes with no impact to your credit score.An equal housing lender. NMLS #10287.

